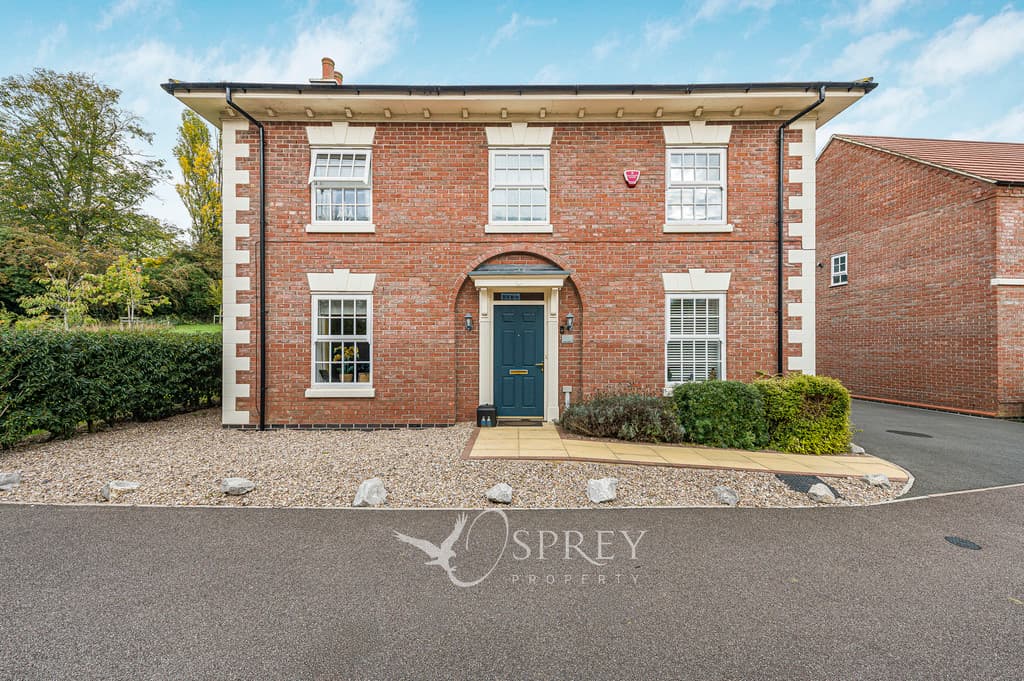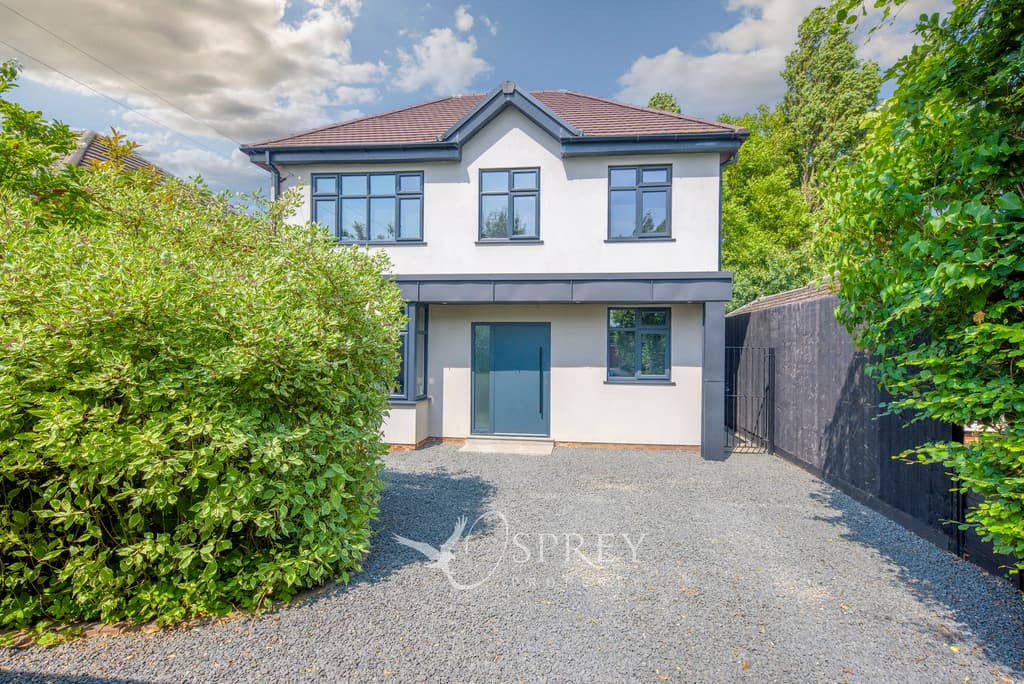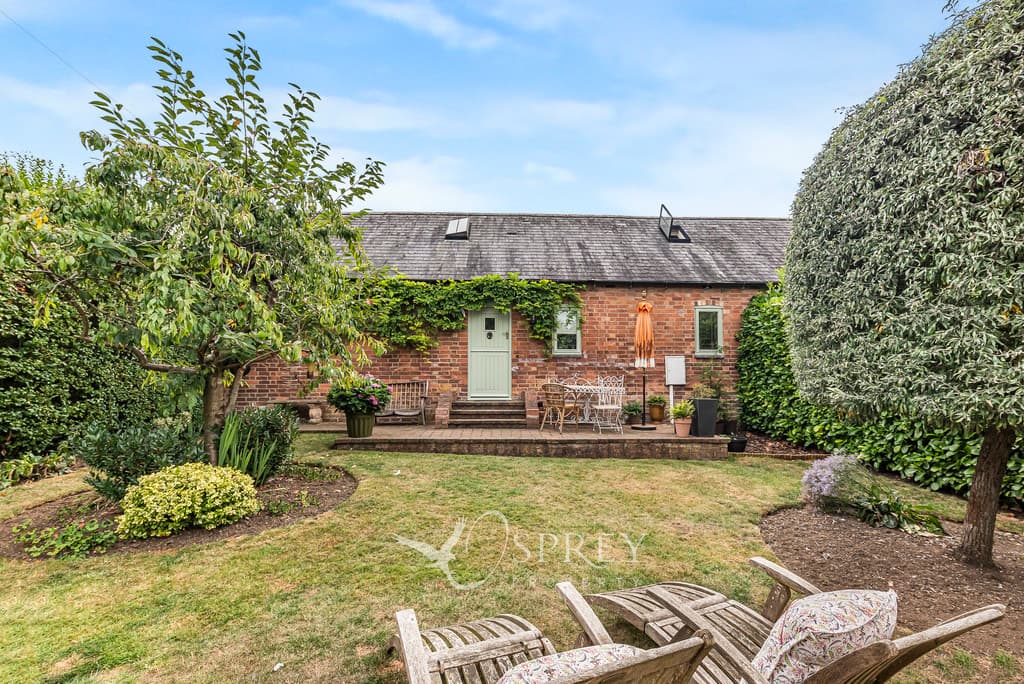
We tailor every marketing campaign to a customer’s requirements and we have access to quality marketing tools such as professional photography, video walk-throughs, drone video footage, distinctive floorplans which brings a property to life, right off of the screen.
A beautifully presented and extended four bedroom semi-detached property, positioned on a generous sized plot with lots of parking and a private garden. Situated adjacent to open countryside, with lovely views and fantastic sunsets, this family sized home was built in the late 1800's and over the years has been modernised and improved, to include new windows just 2 years ago. The flow of this property is hard to beat and offers all that most families have on their wish list - two reception rooms (both with wood burners), kitchen dining room perfect for entertaining, a utility room and cloakroom. Upstairs there are three double bedrooms, a good sized single currently used as a study, a four piece en-suite, as well as a spacious family bathroom. The majority of rooms have dual aspect windows and therefore natural light is in abundance.
There is gated access to the front of the property, currently with space for 4-5 cars but still potential for more, and to the rear a really good sized south-facing garden that is not overlooked, providing a block-paved patio with sleeper steps to a lawn area with established trees and borders. A log store and shed offer good storage.
Warmington is a desirable village, conveniently situated just a few miles from Oundle Market Town, with easy access to the A1 and the A14, and nearby rail services at Peterborough and Stamford, with routes to London in under an hour. The village itself has a primary school, shop, post office and a popular public house. With countryside and riverside walks on your doorstep, Warmington allows for peaceful living whilst remaining close to local amenities.
ENTRANCE HALL
KITCHEN 10' 1" x 11' 1" (3.07m x 3.38m)
DINING ROOM 10' 3" x 11' 1" (3.12m x 3.38m)
LIVING ROOM 20' 8" x 9' 11" (6.3m x 3.02m)
SNUG 10' 3" x 9' 11" (3.12m x 3.02m)
INNER HALLWAY 15' 2" x 9' 11" (4.62m x 3.02m)
UTILITY ROOM
CLOAKROOM
LANDING
BEDROOM ONE 11' 11" x 9' 11" (3.63m x 3.02m)
ENSUITE 8' 7" x 5' 5" (2.62m x 1.65m)
BEDROOM TWO 9' 11" x 11' (3.02m x 3.35m)
BEDROOM THREE 9' 11" x 10' 11" (3.02m x 3.33m)
BEDROOM FOUR 7' 8" x 11' 1" (2.34m x 3.38m)
BATHROOM 10' 5" x 7' (3.18m x 2.13m)
EXTERIOR
DRIVEWAY
FRONT GARDEN
REAR GARDEN
Tenure: Freehold
Council Tax: Band E
Oil Central Heating
Mains Water and Electric
IMPORTANT INFORMATION
Under The Consumer Protection from Unfair Trading Regulations 2008 any Property details herein do not form part or all of an offer or contract. Any measurements are included are for guidance only and as such must not be used for the purchase of carpets or fitted furniture etc. We have not tested any apparatus, equipment, fixtures or services neither have we confirmed or verified the legal title of the property. All prospective purchases must satisfy themselves as to the correctness and accuracy of such details provided by us. We accept no liability for any existing or future defects relating to any property. Any plans shown are not to scale and are meant as a guide.


