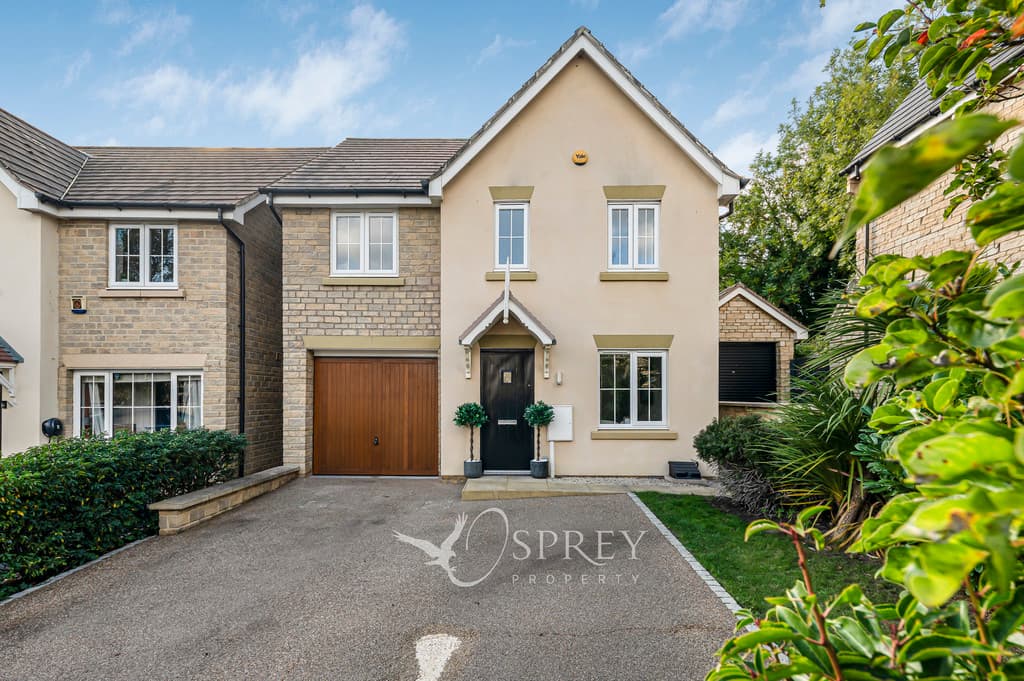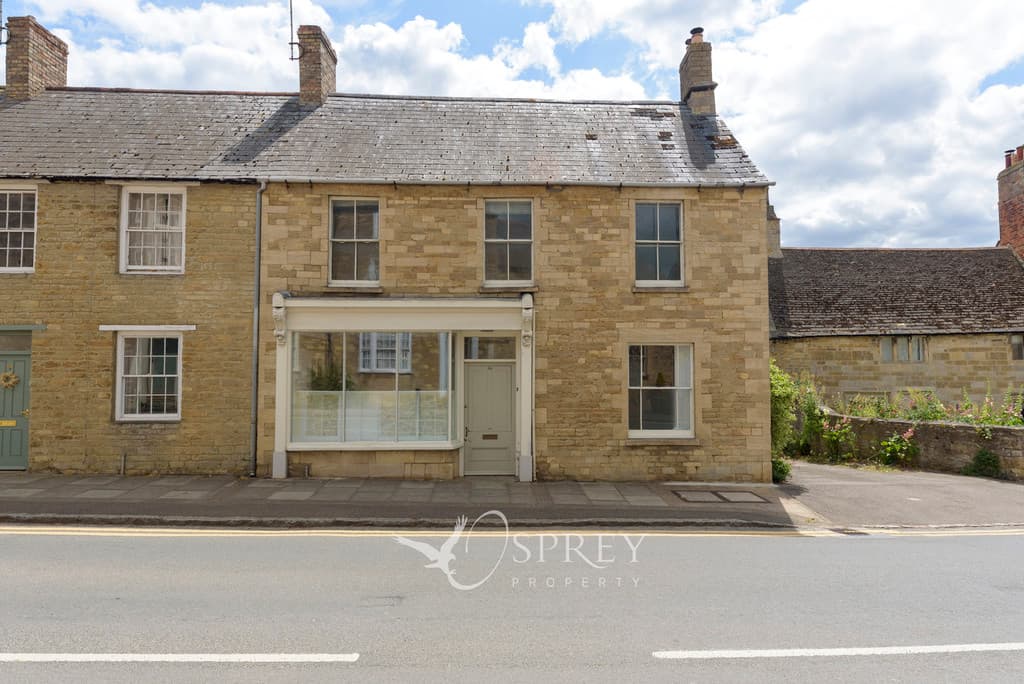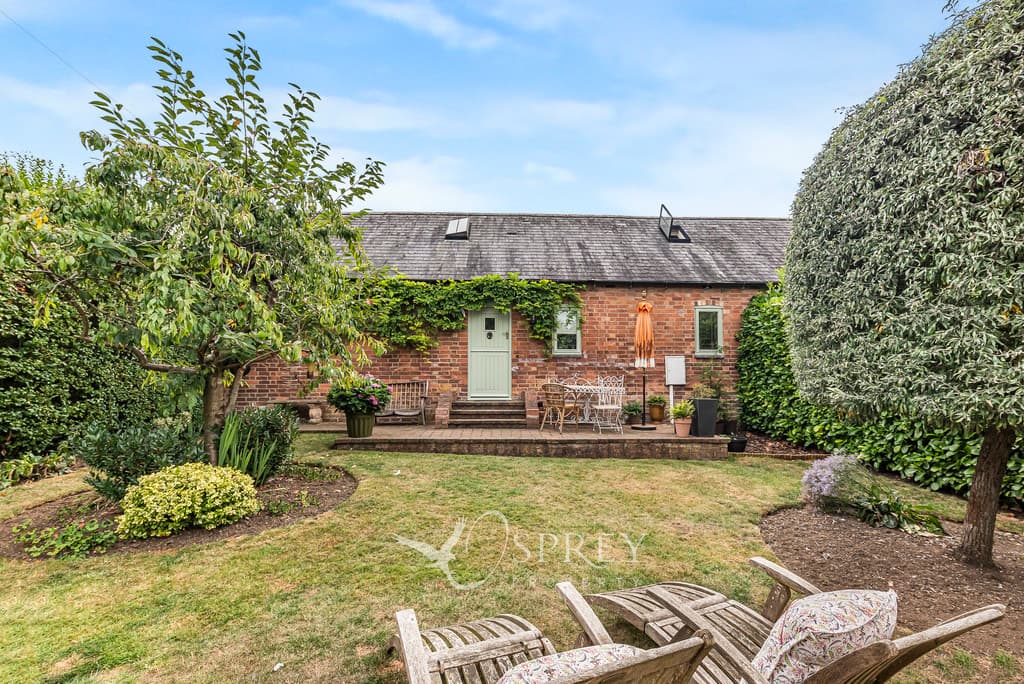
We tailor every marketing campaign to a customer’s requirements and we have access to quality marketing tools such as professional photography, video walk-throughs, drone video footage, distinctive floorplans which brings a property to life, right off of the screen.
This beautifully presented four-bedroom detached home, built by Davidson Homes and still within its NHBC warranty, sits on the sought-after Waterford Heights development to the north side of Melton Mowbray. Positioned next to open green space, it offers an ideal balance of modern comfort, high-quality finish, and family-friendly living.
Step inside the welcoming entrance hall, where a calm, neutral décor and practical flooring set the tone for the rest of the home. Double doors open into a generous living room, creating an inviting space to unwind or entertain. A dedicated study provides the perfect spot for home working or quiet focus, and a ground-floor cloakroom adds to the everyday convenience.
To the rear, the home opens into a stunning open-plan kitchen, dining and family area - the heart of the home and perfect for modern family life. Bathed in natural light from three sets of French doors, this space seamlessly connects to the beautifully landscaped rear garden. The kitchen is both stylish and functional, with sleek cabinetry, contemporary work surfaces and excellent storage, while a separate utility room with external access offers the perfect place to drop muddy boots or unload after a walk in the nearby countryside.
Upstairs, the generous landing leads to four well-proportioned double bedrooms. The principal bedroom benefits from a private en suite and walk-in dressing area, while the remaining bedrooms are spacious and light, served by a beautifully finished family bathroom with both bath and separate shower.
Outside, the home enjoys an enclosed rear garden designed for both relaxation and entertaining, featuring a patio area, a lawn with mature borders and a private decked seating area complete with bar. To the front, a double driveway provides ample off-road parking and leads to a detached double garage with power and lighting.
Finished to a high standard throughout, this property offers turnkey living in one of Melton Mowbray's most desirable residential developments - perfectly suited to families and professionals alike.
There is a management charge of £220 per year for the maintenance of communal green areas.
Tenure: Freehold
All mains' services
Council Tax Band: F
EPC Rating: B
Management Fee Payable: c. £220 per annum
DIMENSIONS ENTRANCE HALL - 4.12m x 2.33m (13'6" x 7'8")
LIVING ROOM - 5.32m x 3.51m (17'5" x 11'7")
STUDY - 1.85m x 3.22m (6'1" x 10'7")
WC - 1.52m x 1.36m (5' x 4'6")
UTILITY - 2.19m x 1.76m (7'2" x 5'9")
OPEN PLAN LIVING / KITCHEN / DINING - 4.55m x 5.65m (14'11" x 18'6")
BEDROOM ONE - 3.67m x 3.51m (12'1" x 11'6")
DRESSING ROOM - (no measurements provided)
EN SUITE - 2.06m x 2.33m (6'9" x 7'8")
BEDROOM TWO - 3.85m x 3.22m (12'8" x 10'7")
BEDROOM THREE - 3.66m x 3.22m (12'0" x 10'7")
BEDROOM FOUR - 2.71m x 3.76m (8'11" x 12'4")
BATHROOM - 2.71m x 1.18m (8'11" x 3'11")
DOUBLE GARAGE - 5.41m x 5.93m (17'9" x 19'5")
TOWN LIFE Melton Mowbray is a thriving market town offering excellent local shopping and schooling facilities with the added benefit of being within easy commuting distance of the surrounding centres of Leicester, Nottingham, Loughborough, Grantham, Oakham & Stamford. Superb private schooling is available at nearby Oakham in addition to the Loughborough Endowed Schools, Ratcliffe College and Leicester Grammar School. The town is situated on the Leicester/Peterborough/Stansted railway with an excellent intercity service to London available from both Grantham and Leicester (approximately 1 hour).
IMPORTANT INFORMATION Under The Consumer Protection from Unfair Trading Regulations 2008 any Property details herein do not form part or all of an offer or contract. Any measurements are included are for guidance only and as such must not be used for the purchase of carpets or fitted furniture etc. We have not tested any apparatus, equipment, fixtures or services neither have we confirmed or verified the legal title of the property. All prospective purchases must satisfy themselves as to the correctness and accuracy of such details provided by us. We accept no liability for any existing or future defects relating to any property. Any plans shown are not to scale and are meant as a guide.


