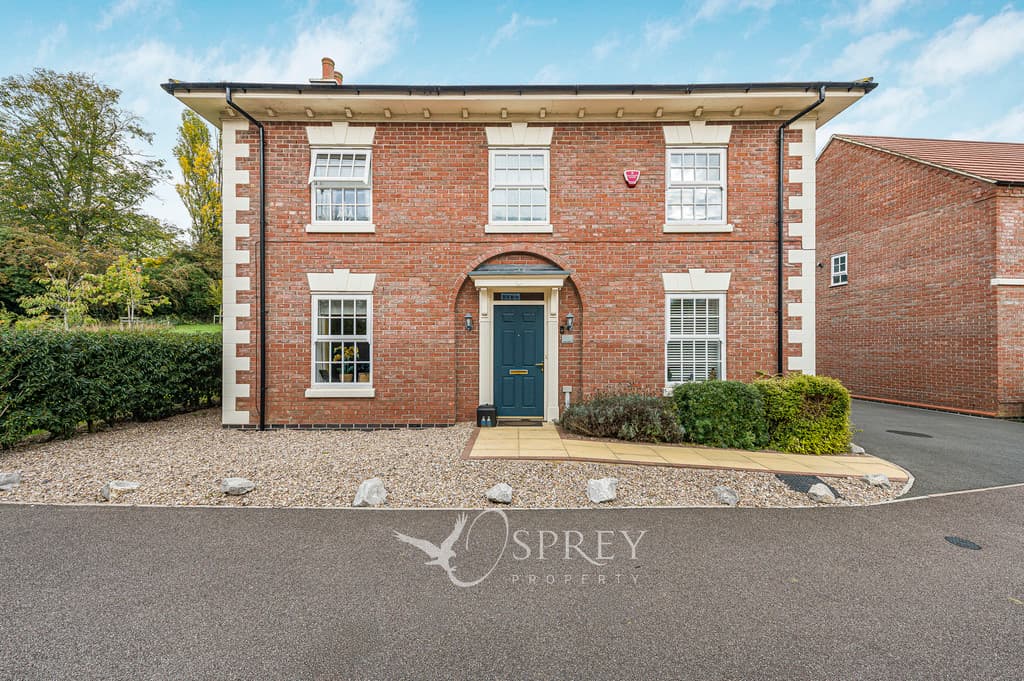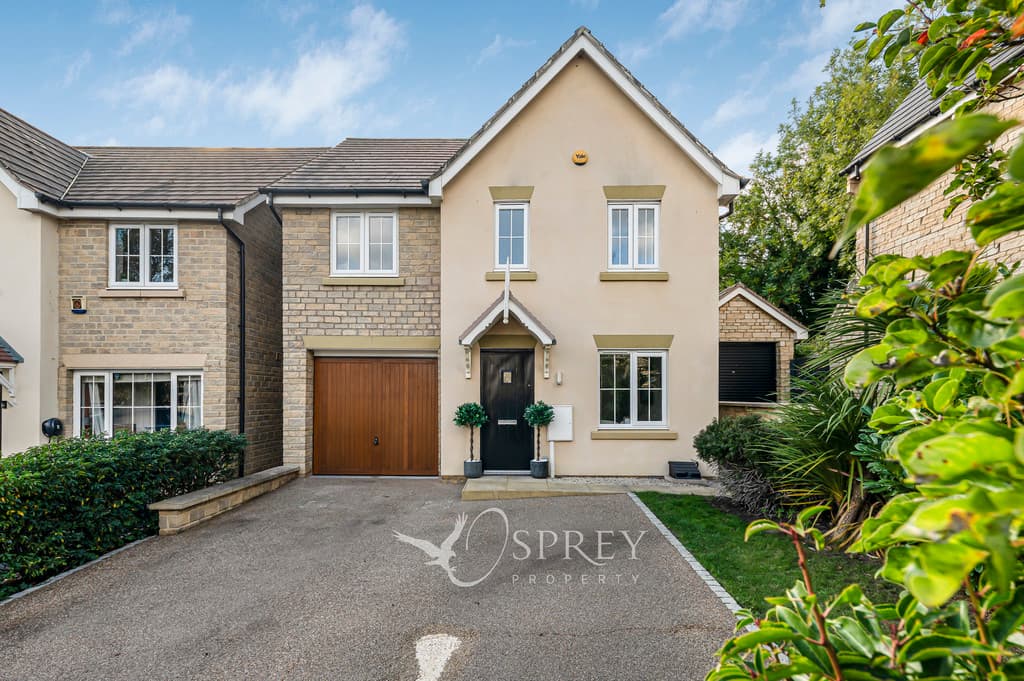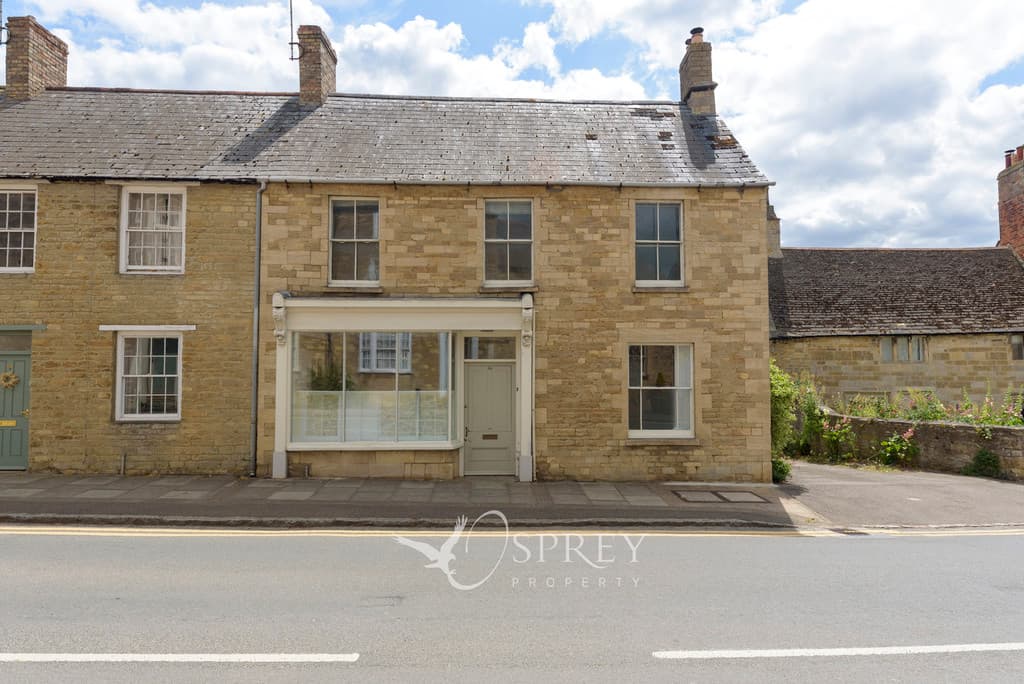
We tailor every marketing campaign to a customer’s requirements and we have access to quality marketing tools such as professional photography, video walk-throughs, drone video footage, distinctive floorplans which brings a property to life, right off of the screen.
Dating back to the 1800s and sympathetically converted just 20 years ago, this characterful former stable block offers a rare opportunity to own a home that beautifully blends heritage with modern living. Quirky in design, full of warmth, and finished to an exceptional standard, it provides a unique lifestyle in a setting that is both practical and inviting.
Step inside and you'll discover three versatile reception rooms, each full of character and charm. The recently redecorated living room is a true highlight, featuring stripped and varnished beams, a striking exposed brick fireplace, and a cosy coal-effect gas fire - the perfect spot for family gatherings or quiet evenings in.
The heart of the home lies in the high-spec kitchen, fully fitted with everything you need: a gas Rangemaster with two ovens and grill, fridge freezer, dishwasher, washing machine, tumble dryer, and a central island unit offering extra storage and a sociable hub for everyday life.
Downstairs also benefits from a stylishly re-fitted shower room and WC, completed within the last 4-5 years, as well as a dedicated office space. Flexible in its use, this room could easily serve as a fourth bedroom, snug, or playroom, depending on your needs.
Upstairs, three comfortable bedrooms provide ample space for family or guests, continuing the theme of character combined with contemporary comfort.
Outside, the home's quirky charm continues. The landscaped garden features private seating areas and even a picturesque bridge, making it an ideal space for entertaining, relaxing, or simply enjoying the peaceful surroundings.
This is a home with soul - steeped in history, thoughtfully designed, and ready to welcome its next chapter.
Tenure: Freehold
All mains' services
Council Tax Band: E
EPC Rating: C
DIMENSIONS Sitting Room: 4.08m x 5.02m (13'5" x 16'6")
Living Room: 4.16m x 5.02m (13'8" x 16'6")
Kitchen/Dining Room: 2.88m x 6.99m (9'5" x 22'11")
Shower Room: 1.79m x 1.19m (5'11" x 3'11")
Office: 2.66m x 2.06m (8'9" x 6'9")
Main Bedroom: 4.25m x 3.93m (13'11" x 12'11")
Dressing Room: 3.44m x 3.06m (11'4" x 10'1")
Bathroom: 3.53m x 2.17m (11'7" x 7'1")
Bedroom: 2.67m (8'9") x 3.47m (11'5") max
Bathroom: 3.50m (11'6") max x 1.83m (6')
Bedroom: 3.05m x 3.79m (10' x 12'5")
Double Garage: 5.39m x 5.46m (17'8" x 17'11")
VILLAGE LIFE Great Dalby is a popular village located 3 miles outside of the market town of Melton Mowbray. The village has amenities such as a local shop, well-regarded Public House and the Ofsted rated 'Outstanding' Great Dalby Primary School. The village is on a direct bus route to Melton Mowbray and offers sound links to the neighbouring villages as well and further afield.
IMPORTANT INFORMATION Under The Consumer Protection from Unfair Trading Regulations 2008 any Property details herein do not form part or all of an offer or contract. Any measurements are included are for guidance only and as such must not be used for the purchase of carpets or fitted furniture etc. We have not tested any apparatus, equipment, fixtures or services neither have we confirmed or verified the legal title of the property. All prospective purchases must satisfy themselves as to the correctness and accuracy of such details provided by us. We accept no liability for any existing or future defects relating to any property. Any plans shown are not to scale and are meant as a guide Edit | Delete


