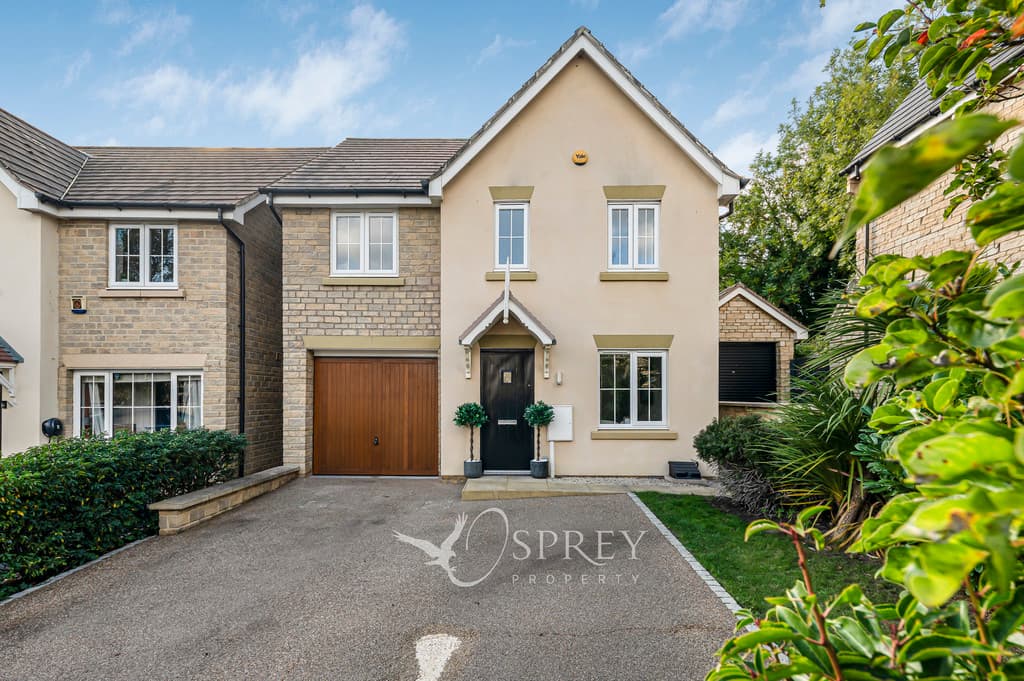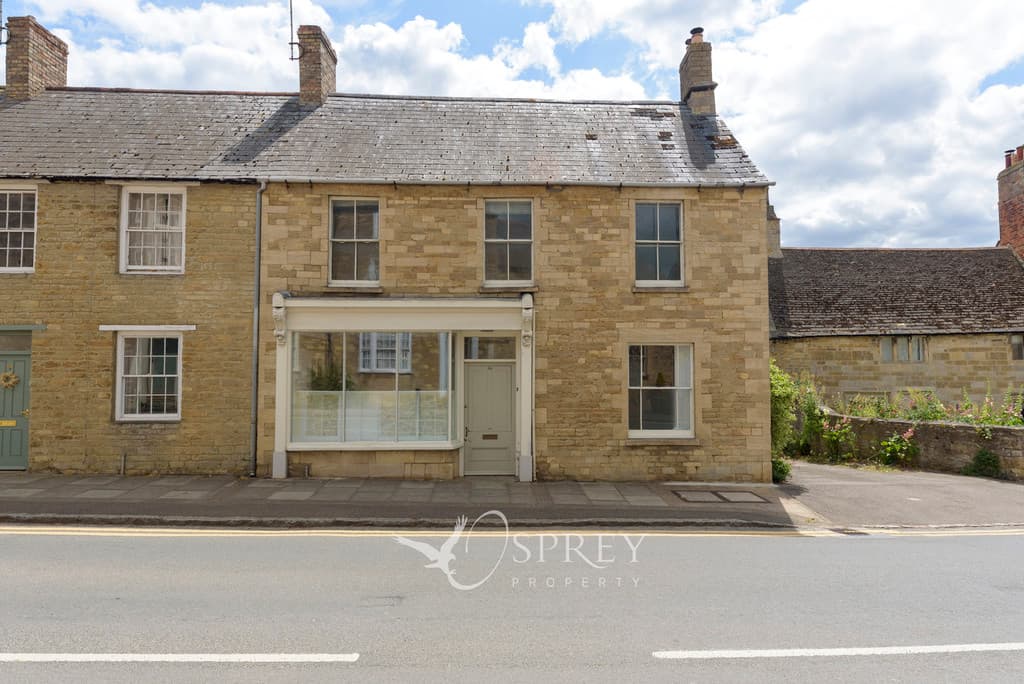
We tailor every marketing campaign to a customer’s requirements and we have access to quality marketing tools such as professional photography, video walk-throughs, drone video footage, distinctive floorplans which brings a property to life, right off of the screen.
Nestled in a quiet residential area within the highly sought-after market town of Oakham, this well-proportioned four-bedroom detached home offers the perfect balance of peaceful surroundings and convenient access to the town centre.
Set back from the road, the property benefits from ample off-road parking for several vehicles, along with a detached garage. To the rear, a generous lawned garden with mature trees provides a lovely private space ideal for families, entertaining, or simply enjoying the outdoors.
Inside, the home offers a spacious and well-planned layout. The central entrance hall provides access to the main living areas, including a bright study-perfect for working from home-and a downstairs WC. The living room connects to the dining room via stylish bifold doors, allowing for open-plan living when desired, or a more separate space for entertaining. A separate utility room with external access adds further practicality.
Upstairs, a galleried landing leads to four comfortable bedrooms. The principal bedroom boasts an en-suite shower room, while two of the bedrooms benefit from built-in wardrobes. A modern three-piece family bathroom serves the remaining bedrooms.
This superb family home is ideal for those looking to settle in a vibrant market town with excellent local amenities, schools, and transport links-all within easy reach.
Tenure: Freehold
All Mains Services Connected
Council Tax: Band E
EPC: C
DIMESIONS
ENTRANCE HALL:
LIVING ROOM: 3.67m x 4.42m (12'1" x 14'6")
DINING ROOM: 3.09m x 2.85m (10'2" x 9'4")
KITCHEN: 3.09m x 3.99m (10'2" x 13'1")
UTILTIY ROOM: 2.62m x 2.25m (8'7" x 7'5")
STUDY: 2.63m x 2.25m (8'8" x 7'5")
WC:
BEDROOM ONE: 2.99m x 4.66m (9'10" x 15'3")
EN-SUITE:
BEDROOM TWO: 2.99m x 4.42m (9'10" x 14'6")
BEDROOM THREE: 3.77m x 2.60m (12'5" x 8'6")
BEDROOM FOUR: 2.69m x 2.14m (8'7" x 7'2")
BATHROOM:
DOUBLE GARAGE:
TOWN LIFE Oakham is a highly popular market town, offering a range of amenities and services including restaurants, shops, bars, doctor's surgery, hospital and both primary/secondary schooling. There is a bus station providing regular services around the town and through to neighbouring villages and towns, as well as a train station with direct links to further towns and cities.
IMPORTANT INFORMATION Under The Consumer Protection from Unfair Trading Regulations 2008 any Property details herein do not form part or all of an offer or contract. Any measurements are included are for guidance only and as such must not be used for the purchase of carpets or fitted furniture etc. We have not tested any apparatus, equipment, fixtures or services neither have we confirmed or verified the legal title of the property. All prospective purchases must satisfy themselves as to the correctness and accuracy of such details provided by us. We accept no liability for any existing or future defects relating to any property. Any plans shown are not to scale and are meant as a guide.

