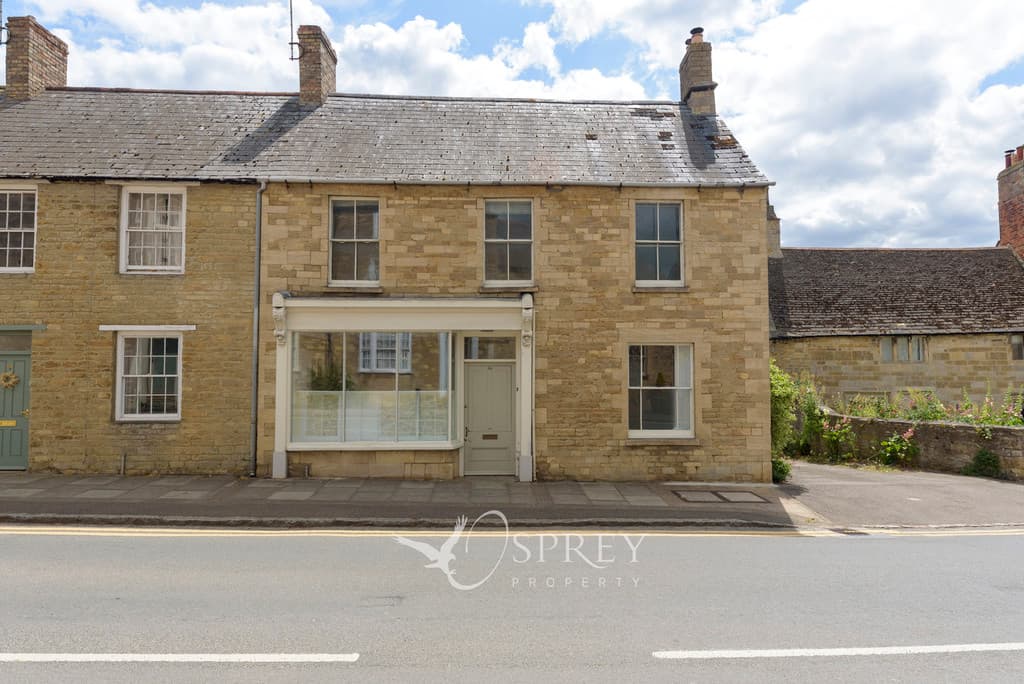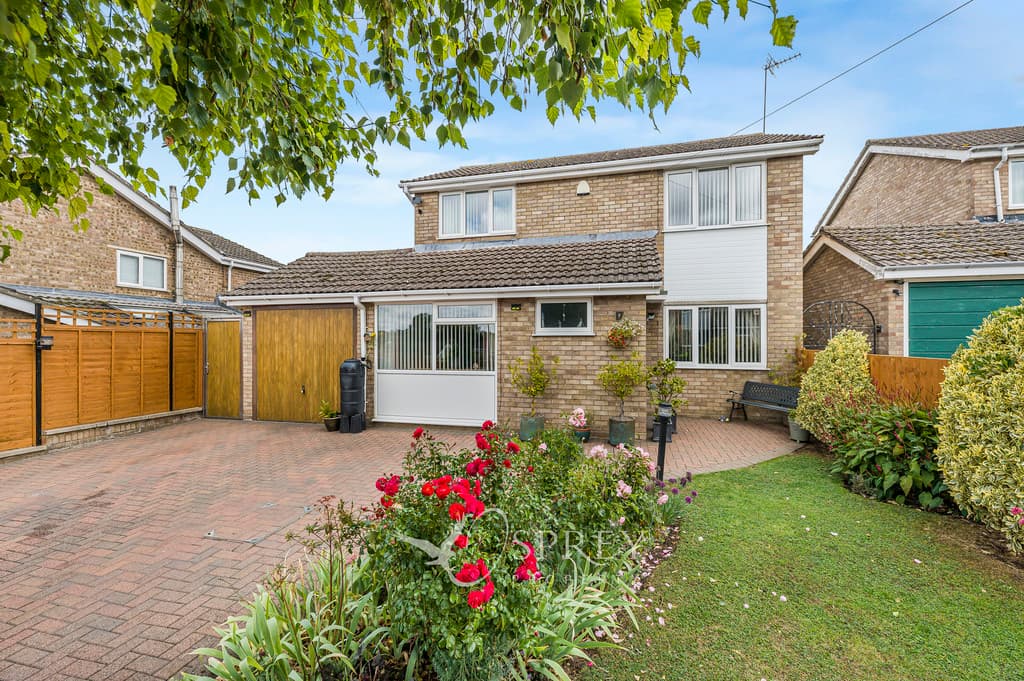
We tailor every marketing campaign to a customer’s requirements and we have access to quality marketing tools such as professional photography, video walk-throughs, drone video footage, distinctive floorplans which brings a property to life, right off of the screen.
An immaculately presented four bedroom detached home benefitting from a modern open-plan layout, a driveway, garage, solar panels and a beautifully kept garden.
This property has been continually upgraded by the current owners and has been thoughtfully detailed throughout with chrome light switches and plug sockets, electric blinds and downlighting throughout,
As you enter this energy efficient home, you are welcomed into an entrance lobby that leads into the open-plan kitchen, living, and dining area, which is bright and neutral. The kitchen is fitted with sleek white units, quartz worktops, black tiled splashbacks, and integrated appliances including a fridge/freezer, dishwasher, and washing machine. It also features under-cupboard lighting and ceiling downlights. The dining area has bifold doors with electric blinds that open out to the garden, perfect for indoor/outdoor living. A cloakroom completes the ground floor.
Upstairs, the landing is spacious and bright. The main bedroom benefits from fitted Hammonds wardrobes and a modern en-suite wet room with contemporary black fixtures. There are two further double bedrooms and a single bedroom. A clean and neutral family bathroom serves these rooms.
The south-west facing rear garden is not overlooked and has been beautifully landscaped, featuring a well-kept lawn, patio, and a second raised patio area with a shed. Outdoor lighting enhances the space. Additionally, the property enjoys a driveway for three cars and a garage.
Located within walking distance to the centre of Oundle market town.
LIVING AREA 17' 8" x 9' 10" (5.38m x 3m)
OPEN PLAN KITCHEN/DINING ROOM 8' 10" x 21' 10" (2.69m x 6.65m)
CLOAKROOM 6' 8" x 3' 3" (2.03m x 0.99m)
LANDING
BEDROOM ONE 17' 8" x 9' 10" (5.38m x 3m)
ENSUUTE SHOWER ROOM 6' 3" x 5' 7" (1.91m x 1.7m)
BEDROOM TWO 8' 11" x 10' 3" (2.72m x 3.12m)
BEDROOM THREE 9' 1" x 8' 11" (2.77m x 2.72m)
BEDROOM FOUR 8' 11" x 7' 2" (2.72m x 2.18m)
BATHROOM 8' 5" x 5' (2.57m x 1.52m)
EXTERIOR
DRIVEWAY
GARAGE 16' 2" x 8' 1" (4.93m x 2.46m)
GARDEN
Tenure: Freehold
Gas Central Heating
Solar Panels Owned
Annual Service Charge: £400pa
IMPORTANT INFORMATION
Under The Consumer Protection from Unfair Trading Regulations 2008 any Property details herein do not form part or all of an offer or contract. Any measurements are included are for guidance only and as such must not be used for the purchase of carpets or fitted furniture etc. We have not tested any apparatus, equipment, fixtures or services neither have we confirmed or verified the legal title of the property. All prospective purchases must satisfy themselves as to the correctness and accuracy of such details provided by us. We accept no liability for any existing or future defects relating to any property. Any plans shown are not to scale and are meant as a guide.

