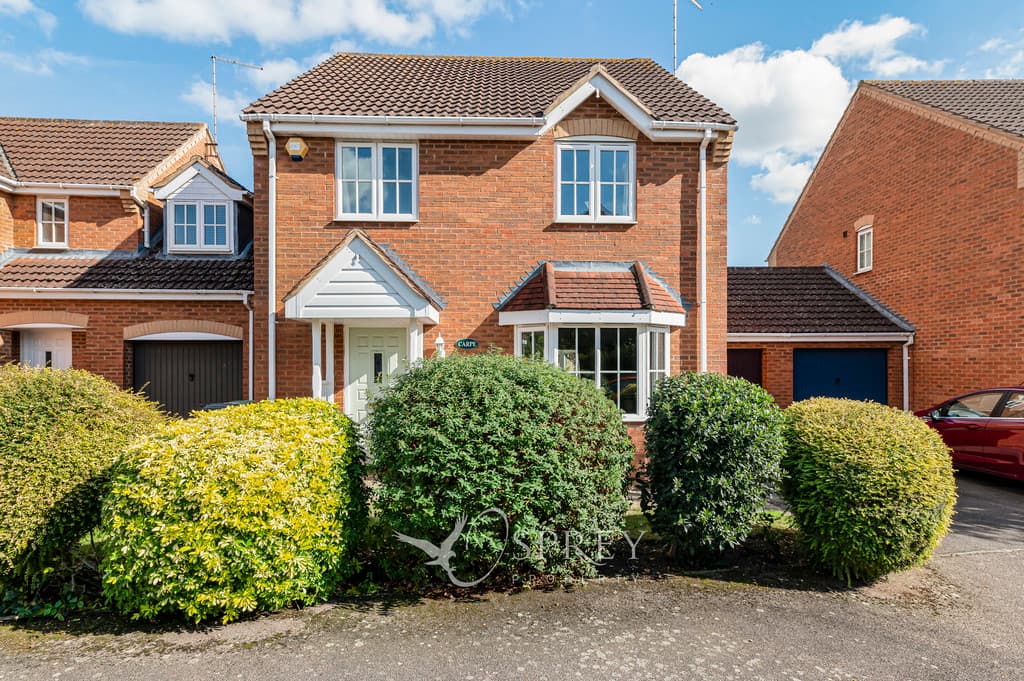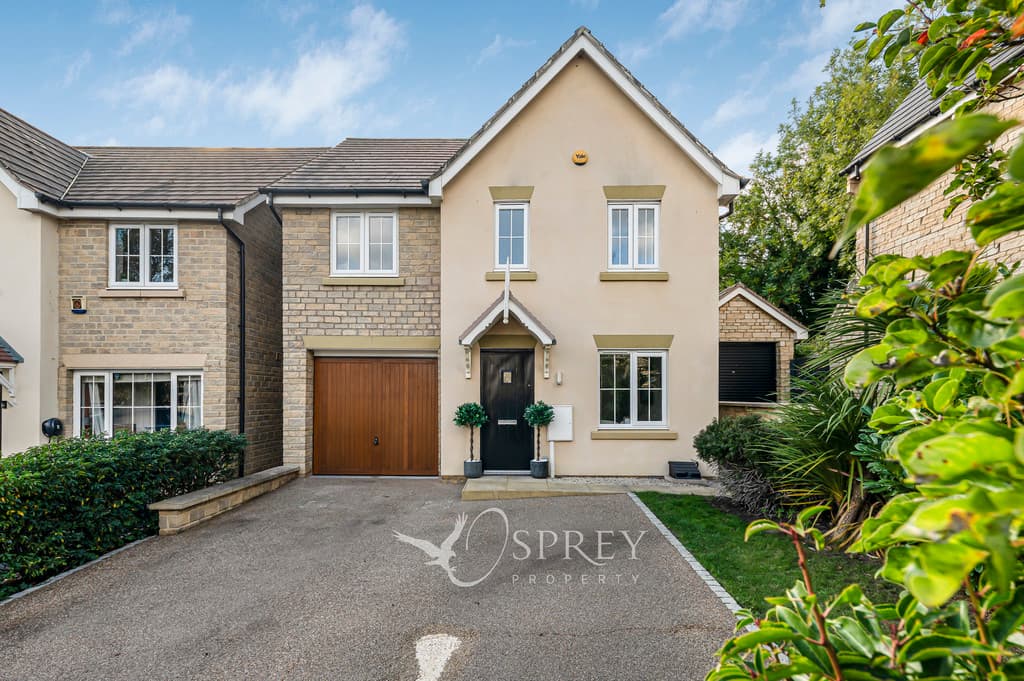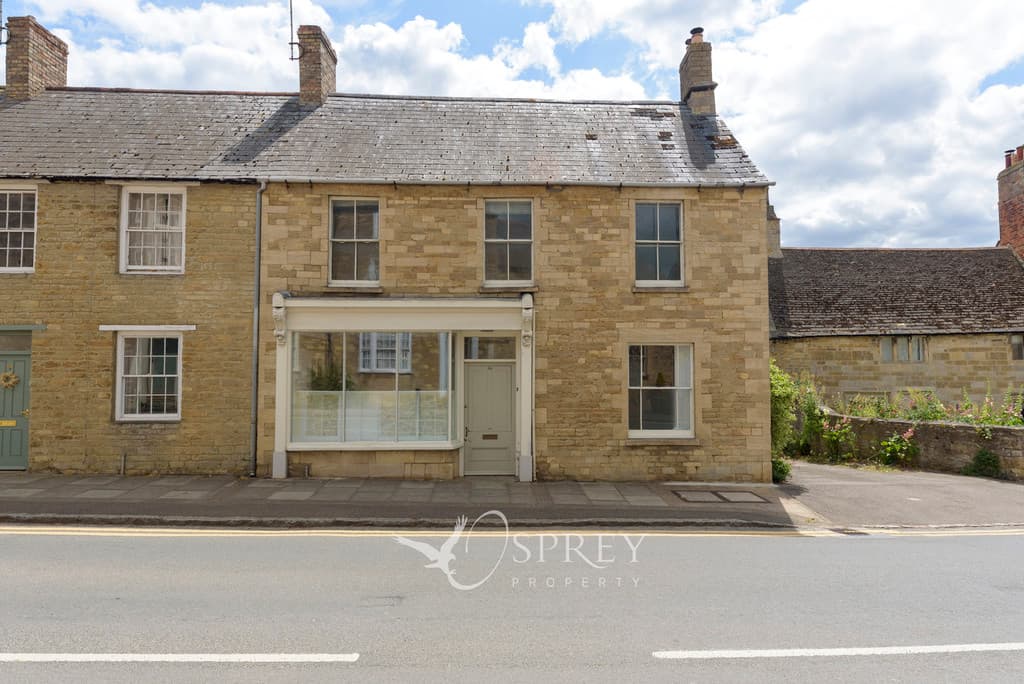
We tailor every marketing campaign to a customer’s requirements and we have access to quality marketing tools such as professional photography, video walk-throughs, drone video footage, distinctive floorplans which brings a property to life, right off of the screen.
This spacious and beautifully presented four-bedroom family home offers generous living space, modern comforts, and a prime location, making it an ideal choice for families or professionals alike. Recently redecorated throughout and with new carpets laid, the property is ready to move straight into and enjoy.
On the ground floor, a welcoming entrance hall leads to a large dual-aspect living room featuring an elegant electric fireplace - the perfect space to relax and unwind. To the rear of the property is a bright and spacious kitchen/diner, fitted with an excellent range of units, integrated dishwasher, and ample room for a dining table, ideal for family meals or entertaining. A separate utility area provides additional convenience, and there is also a downstairs WC.
Upstairs, the principal bedroom benefits from built-in wardrobes and a contemporary en-suite shower room. There are three further well-proportioned double bedrooms and a modern three-piece family bathroom complete with shower over bath.
Externally, the property boasts a landscaped, low-maintenance rear garden that is fully enclosed and features gated pedestrian access - a safe and peaceful spot for relaxing or entertaining outdoors. To the front, there is ample driveway parking and a single garage, providing excellent storage or secure parking.
With its spacious layout, modern presentation, and practical features, this property offers everything needed for comfortable family living. Early viewing is highly recommended.
DIMENSIONS ENTRANCE HALL -
LIVING ROOM - 5.42m x 3.90m (17'9" x 12'10")
KITCHEN/DINER - 5.42m x 4.11m (17'9" x 13'6")
UTILITY AREA -
WC -
LANDING
BEDROOM 1 - 4.28m x 2.96m (14'1" x 9'9")
EN-SUITE -
BEDROOM 2 - 2.00m x 3.74m (6'7" x 12'3")
BEDROOM 3 - 2.43m x 4.21m (8'0" x 13'10")
BEDROOM 4 - 3.00m x 2.98m (9'10" x 9'9")
BATHROOM -
VILLAGE LIFE Nestled between Stamford and Oakham, Castle Bytham is a charming and historic village offering the best of peaceful countryside living with excellent connections. Enjoy scenic walks, a welcoming community, a popular village pub, and regular local events. With everyday amenities close by and easy access to nearby market towns, it's the perfect blend of rural tranquillity and modern convenience.
IMPORTANT INFORMATION Under the Consumer Protection from Unfair Trading Regulations 2008, any property details provided herein do not form part of an offer or contract. All measurements are for guidance only and must not be relied upon for the purchase of carpets, fitted furniture, or similar. We have not tested any apparatus, equipment, fixtures, or services, nor have we confirmed or verified the legal title of the property. All prospective purchasers must satisfy themselves as to the accuracy of the details provided. We accept no liability for any existing or future defects relating to the property. Any plans shown are not to scale and are intended for guidance purposes only.
Tenure: Freehold
Oil Central Heating
Council Tax: D
EPC : D


