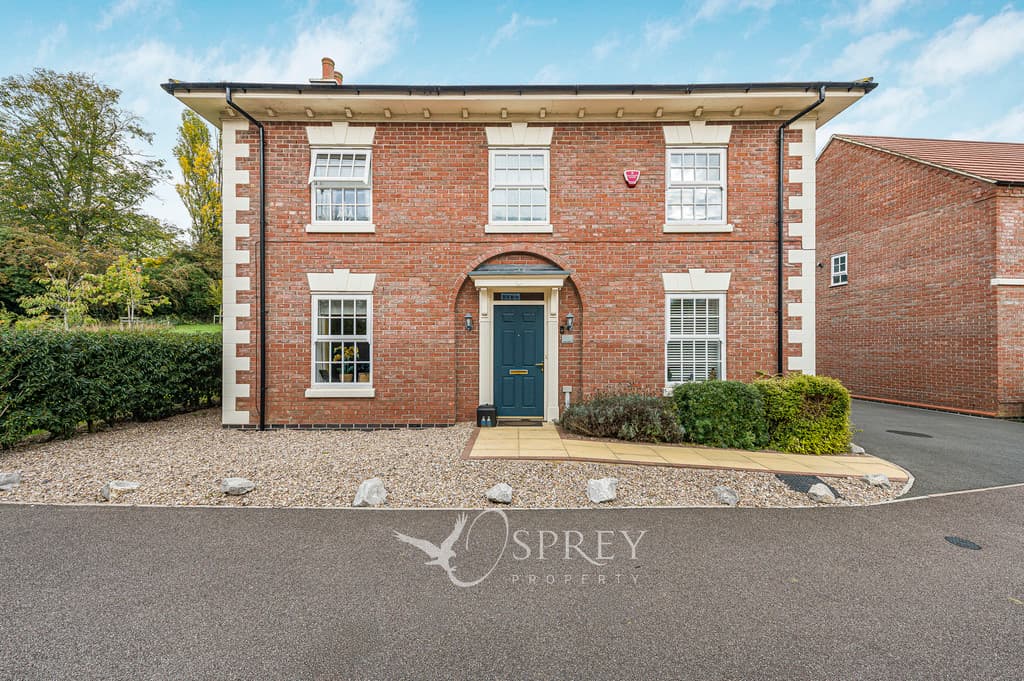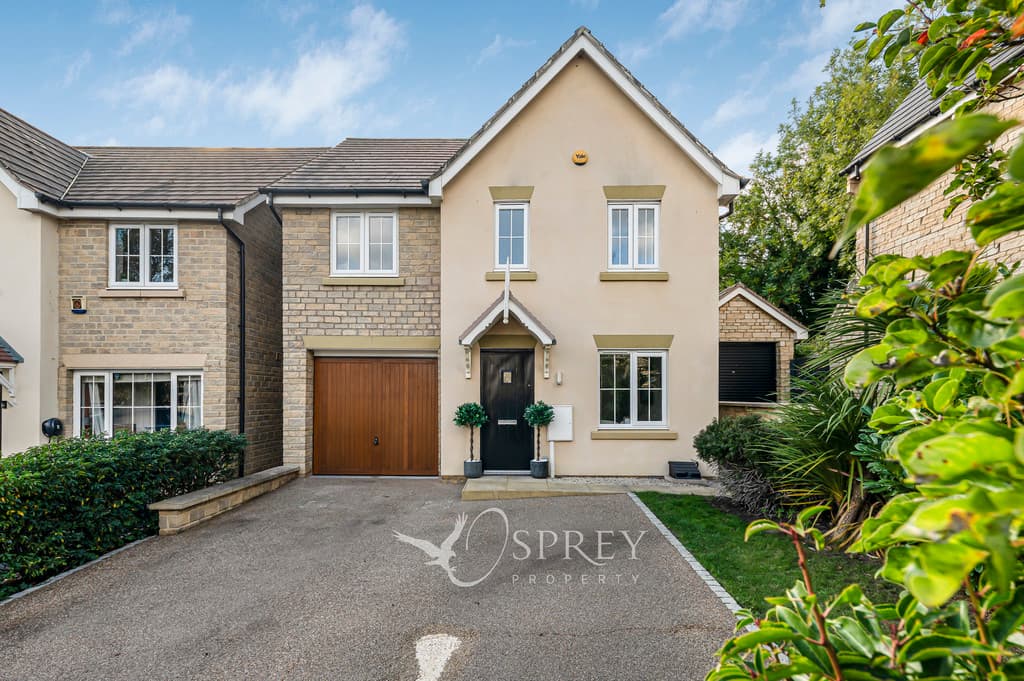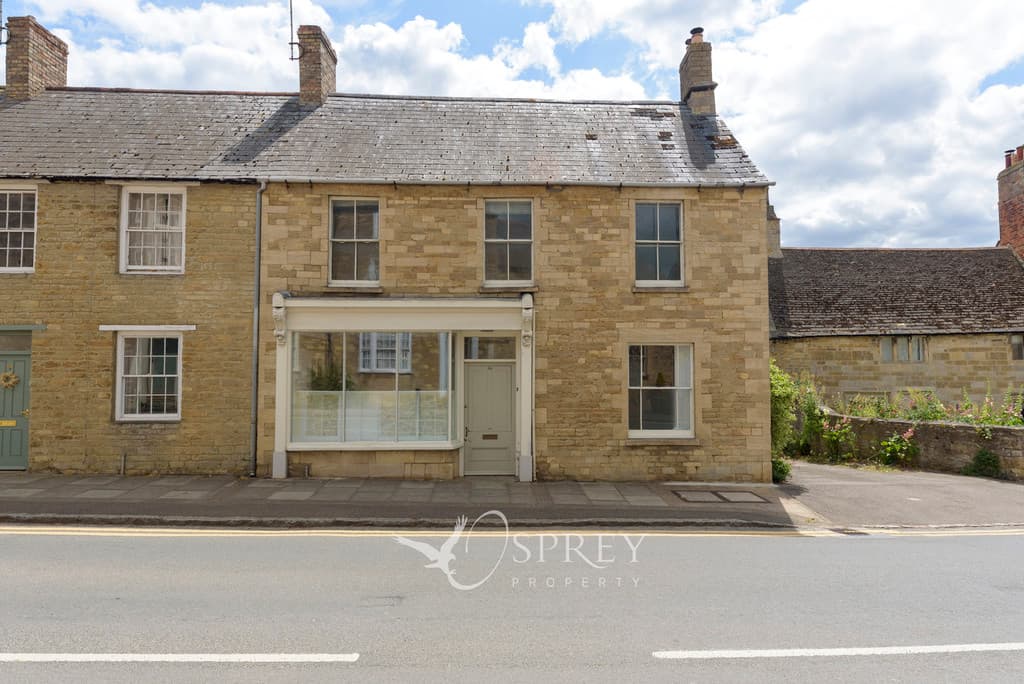
We tailor every marketing campaign to a customer’s requirements and we have access to quality marketing tools such as professional photography, video walk-throughs, drone video footage, distinctive floorplans which brings a property to life, right off of the screen.
An immaculately presented four-bedroom detached home, benefitting from a driveway, garage, conservatory, and two reception rooms, this property provides spacious and flexible living ideal for modern family life.
Upon entering, you are welcomed by a bright entrance hallway with Karndean flooring, which continues through to the contemporary Küchen Kraft kitchen. This space is finished with grey tiles, granite worktops, a double built-in oven, integrated microwave, and dishwasher. A separate utility room provides space for both a washing machine and tumble dryer, and a neutral downstairs cloakroom adds further practicality.
The dining room is generously proportioned and opens into a light-filled conservatory, creating an ideal space for entertaining. The conservatory features bi-folding doors that lead out to the private garden and includes a breakfast bar area where the granite kitchen worktop extends, enhancing the open and social feel. A partial wall between the kitchen and conservatory allows natural light to flow throughout.
The living room benefits from a large window and a bespoke fitted TV and storage unit. The layout offers flexibility to suit your lifestyle, with the option for open-plan living and dining or two separate reception areas.
Upstairs, the home offers four good size bedrooms. The main bedroom includes a large built-in wardrobe and a modern en-suite shower room with a heated towel rail and window. Two further bedrooms also benefit from built-in wardrobes, and a family bathroom completes the first floor, finished with floor to ceiling green tiling.
Outside, the garden is a great size and very private - with a patio and a sheltered decking area ideal for outdoor dining. There is a driveway for two to three cars, a garage with electric doors, and the added bonus of solar panels.
Located in a quiet cul-de-sac close to the centre of Oundle market town, this home is presented in move in condition and is offered with no onward chain.
ENTRANCE HALLWAY 11' 6" x 5' 8" (3.51m x 1.73m)
KITCHEN 11' 10" x 10' 2" (3.61m x 3.1m)
LIVING ROOM 15' 2" x 9' 10" (4.62m x 3m)
DINING ROOM 10' x 8' 11" (3.05m x 2.72m)
CONSERVATORY 9' 4" x 24' 9" (2.84m x 7.54m)
UTILITY ROOM 7' 3" x 5' 1" (2.21m x 1.55m)
DOWNSTAIRS CLOAKROOM 3' x 5' 1" (0.91m x 1.55m)
LANDING
BEDROOM ONE 15' 1" x 9' 10" (4.6m x 3m)
ENSUITE SHOWER ROOM 5' 2" x 6' 7" (1.57m x 2.01m)
BEDROOM TWO 8' 3" x 12' 3" (2.51m x 3.73m)
BEDROOM THREE 8 ' 3 " x 10 ' 5" (2.51m x 3.18m)
BEDROOM FOUR 8' 8" x 7' 9" (2.64m x 2.36m)
BATHROOM 6' 4" x 8' 8" (1.93m x 2.64m)
EXTERIOR
DRIVEWAY
GARAGE 15' 7" x 8' 7" (4.75m x 2.62m)
GARDEN
Tenure: Freehold
Gas Central Heating
Council Tax: Band E
No Forward Chain
Solar Panels Owned
IMPORTANT INFORMATION
Under The Consumer Protection from Unfair Trading Regulations 2008 any Property details herein do not form part or all of an offer or contract. Any measurements are included are for guidance only and as such must not be used for the purchase of carpets or fitted furniture etc. We have not tested any apparatus, equipment, fixtures or services neither have we confirmed or verified the legal title of the property. All prospective purchases must satisfy themselves as to the correctness and accuracy of such details provided by us. We accept no liability for any existing or future defects relating to any property. Any plans shown are not to scale and are meant as a guide


