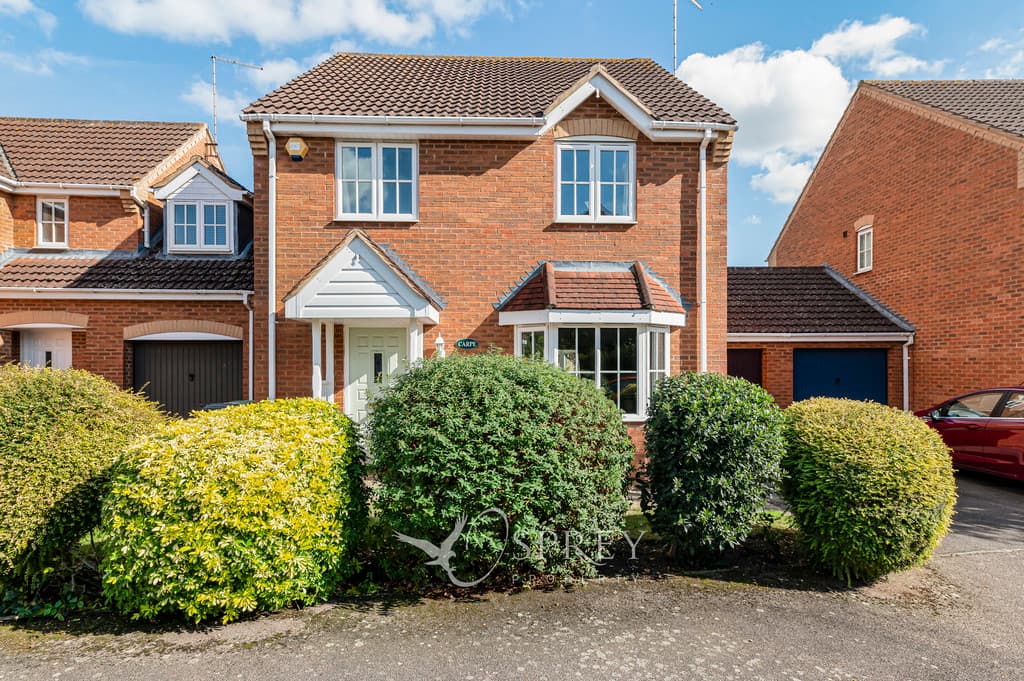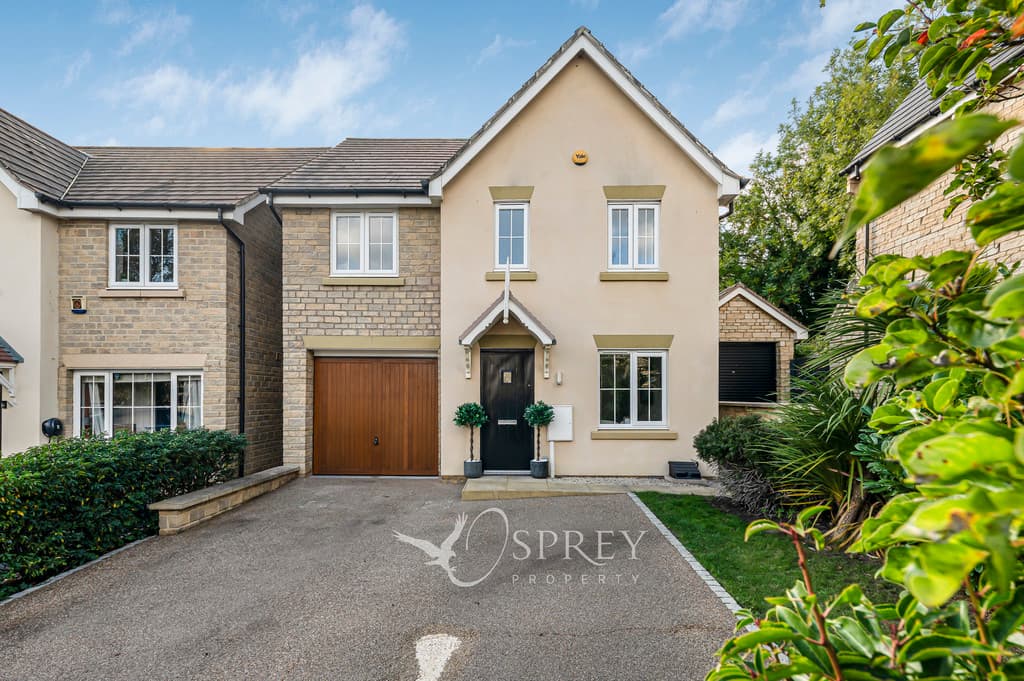
We tailor every marketing campaign to a customer’s requirements and we have access to quality marketing tools such as professional photography, video walk-throughs, drone video footage, distinctive floorplans which brings a property to life, right off of the screen.
This well-presented four-bedroom semi-detached home offers generous living space, modern upgrades, and beautiful countryside views.
To the front, a newly upgraded driveway provides ample off-road parking for several vehicles. Internally, the property benefits from a rear ground floor extension incorporating a stylish bar area with underfloor heating, ideal for entertaining, boasting floor to ceiling double-glazed windows and glass roof too, bringing the outside in. The accommodation further includes a cosy living room with open fire and a dining room currently utilised as a games room with pool table, offering flexible use to suit family needs.
The kitchen is well-equipped for culinary endeavours and boasts a range of base and eye level units, integrated dishwasher and fridge freezer and capacious dimensions for a second breakfast or dining table if desired.
On the first floor, there are four well-proportioned bedrooms, providing versatile living arrangements for families or home working. Bedroom one sits in an extended part of the property, boasting an en-suite shower room and walk-in wardrobe. Three bedrooms are generous double rooms with bedroom four configured as an office by the current owners.
Externally, the rear garden overlooks open fields and features raised beds, a large shed, and generous outdoor space, making it perfect for both relaxation and gardening enthusiasts.
An opportunity not to be missed, situated within a well-established residential area with countryside walks and footpaths in abundance a few steps from the front door. Old Dalby is a thriving community with a highly-regarded primary school and its esteemed public house 'The Crown'.
Tenure: Freehold
All mains' services
Council Tax Band: D
EPC Rating D
DIMENSIONS Porch: 1.22m x 1.52m (4' x 5')
Entrance Hall: 1.97m x 4.06m (6'6" x 13'4")
Living Room: 3.32m x 4.56m (10'11" x 15')
Dining Room: 5.39m x 3.21m (17'8" x 10'6")
Sun Room: 2.77m x 3.96m (9'1" x 13')
Kitchen/Breakfast Room: 3.15m x 3.13m (10'4" x 10'3")
Utility: 1.80m x 2.11m (5'11" x 6'11")
WC: 2.15m x 0.92m (7'1" x 3')
Bedroom One: 3.42m x 3.13m (11'3" x 10'3")
En-suite: 1.57m x 1.78m (5'2" x 5'10")
Walk-in Wardrobe: 1.57m x 1.25m (5'2" x 4'1")
Bedroom Two: 3.32m x 4.19m (10'11" x 13'9")
Bedroom Three: 2.37m x 3.62m (7'9" x 11'11")
Bedroom Four: 2.10m x 3.21m (6'11" x 10'6")
Bathroom: 1.97m x 1.76m (6'6" x 5'9")
VILLAGE LIFE Old Dalby is a well-served village to the north-west of Melton Mowbray and sits on the edge of the Melton Wolds, nearby to the beautiful Vale of Belvoir. The village benefits from a well-esteemed primary school and a highly regarded public house 'The Crown'. Conveniently placed for commuters to Nottingham, Melton and Leicester with the A46 only a few minutes away.
IMPORTANT INFORMATION Under The Consumer Protection from Unfair Trading Regulations 2008 any Property details herein do not form part or all of an offer or contract. Any measurements are included are for guidance only and as such must not be used for the purchase of carpets or fitted furniture etc. We have not tested any apparatus, equipment, fixtures or services neither have we confirmed or verified the legal title of the property. All prospective purchases must satisfy themselves as to the correctness and accuracy of such details provided by us. We accept no liability for any existing or future defects relating to any property. Any plans shown are not to scale and are meant as a guide.

