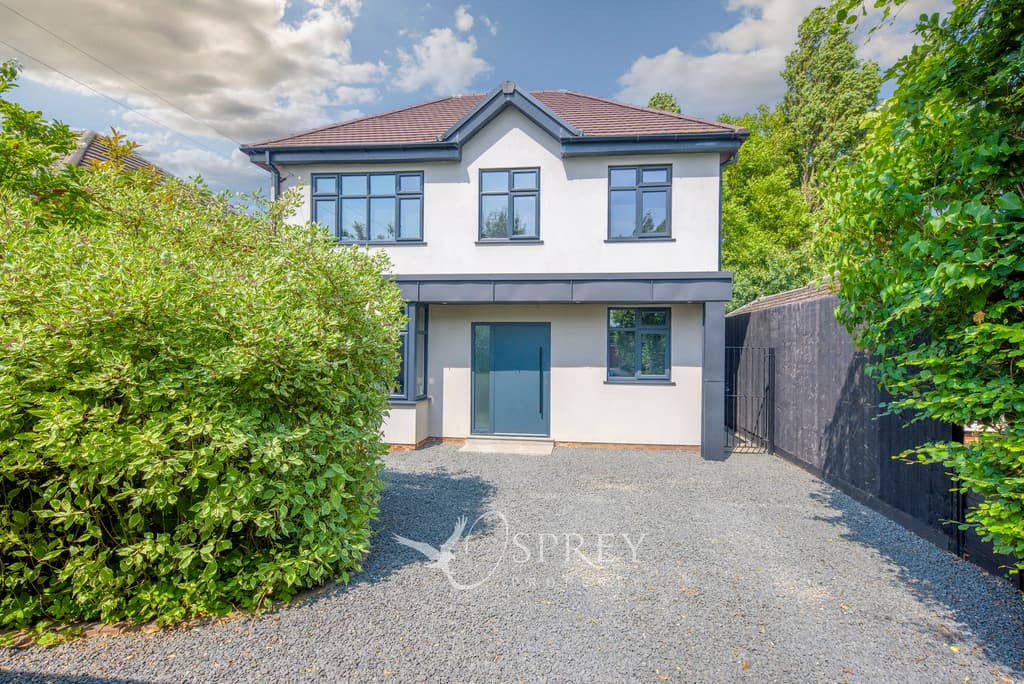
We tailor every marketing campaign to a customer’s requirements and we have access to quality marketing tools such as professional photography, video walk-throughs, drone video footage, distinctive floorplans which brings a property to life, right off of the screen.
A well-maintained four bedroom family home having been extended front and back, creating an impressive floorplan, with two reception rooms, a large open plan kitchen/dining room and four double bedrooms. This property also benefits from a private garden to the rear with a summerhouse and a driveway to the front with room three to four cars. Continually upgraded by the current owners, this energy efficient home now benefits from the installation of an air source heat pump, solar panels providing energy for the whole property on a sunny day and an EV charger.
This spacious home consists of a porch with exposed brickwork, a large entrance hallway, with a range of bespoke built-in coat/shoe cupboards, a neutrally decorated living room with a stone fireplace and wood burner, an open-plan kitchen/dining area with French doors connecting to the garden, providing a bright dining space. A well-designed property, with a lovely flow, offering a good amount of versatility with a second reception room, currently being used as a gym. This room has the potential to become an office, a snug or a studio. Additionally, the ground floor benefits from a utility room and a shower room. On the first floor, the impressive main bedroom is 13'4" x 18'2" and has a modern four piece bathroom en-suite with a walk-in shower. Three further double bedrooms are provided as well as a family bathroom.
Externally, there is a sizeable driveway and a secluded garden to the rear, having been beautifully kept with an elevated seating area, brick built flower beds and a cosy, wooden summerhouse. External storage space is provided principally by a bespoke shed, measuring 2.5m x 0.85m x 2.2m. In addition to this, there is a bike storage, providing space for at least 4 bicycles, and a storage box.
This family home is located in a quiet cul-de-sac a short walk to the centre of Oundle Market Town. Oundle is a historic town known for its exceptional schools, variety of cafes, pubs and restaurants and its weekly market. Beautiful riverside and country walks are accessible from your front door.
LOBBY 5' 7" x 5' 7" (1.7m x 1.7m)
ENTRANCE HALL 20' 5" x 5' 7" (6.22m x 1.7m)
FAMILY ROOM 13' 3" x 11' 5" (4.04m x 3.48m)
LIVING ROOM 21' 5" x 11' 11" (6.53m x 3.63m)
DINING AREA 10' 6" x 14' (3.2m x 4.27m)
KITCHEN/BREAKFAST AREA 17' 5" x 14' (5.31m x 4.27m)
UTILITY ROOM 6' 6" x 8' 1" (1.98m x 2.46m)
DOWNSTAIRS SHOWER ROOM 3' 2" x 8' 1" (0.97m x 2.46m)
LANDING
BEDROOM ONE 13' 4" x 18' 2" (4.06m x 5.54m)
EN-SUITE 6' x 7' 2" (1.83m x 2.18m)
BEDROOM TWO 11' 9" x 11' 1" (3.58m x 3.38m)
BEDROOM THREE 14' 7" x 7' 2" (4.44m x 2.18m)
BEDROOM FOUR 9' 10" x 9' 2" (3m x 2.79m)
BATHROOM
EXTERIOR
DRIVEWAY
GARDENS
GARDEN ROOM
Tenure: Freehold
EPC: Rating C
Air Source Heat Pump
Solar Panels Owned
Council Tax: Band E
No Forward Chain
IMPORTANT INFORMATION
Under The Consumer Protection from Unfair Trading Regulations 2008 any Property details herein do not form part or all of an offer or contract. Any measurements are included are for guidance only and as such must not be used for the purchase of carpets or fitted furniture etc. We have not tested any apparatus, equipment, fixtures or services neither have we confirmed or verified the legal title of the property. All prospective purchases must satisfy themselves as to the correctness and accuracy of such details provided by us. We accept no liability for any existing or future defects relating to any property. Any plans shown are not to scale and are meant as a guide
