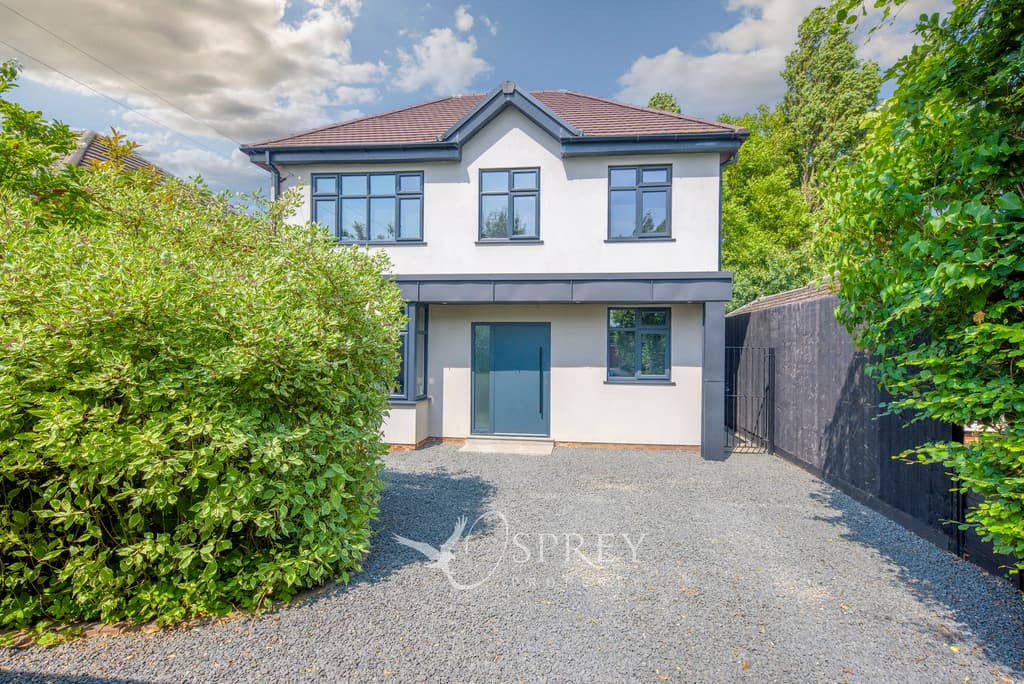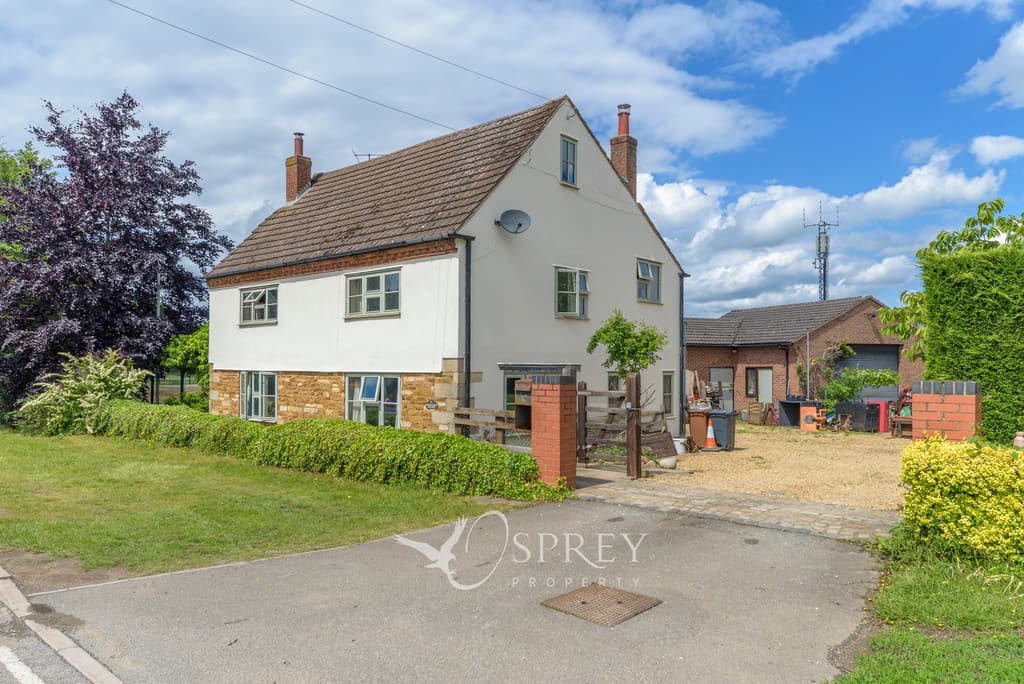
We tailor every marketing campaign to a customer’s requirements and we have access to quality marketing tools such as professional photography, video walk-throughs, drone video footage, distinctive floorplans which brings a property to life, right off of the screen.
Built by the current owners in 1997, this impressive and versatile five-bedroom detached family home offers flexible accommodation throughout, perfectly suited to modern family life or multi-generational living. The property includes a self-contained ground floor annex, seamlessly incorporated into the main house layout, providing independence and privacy for extended family or guests-or this space can be used as part of the main living accommodation, depending on your needs.
The annex comprises a bedroom, shower room, kitchen, and living room, with its own private entrance and courtyard, making it ideal for a relative, older child, or even as a potential rental or home office suite.
Step inside the main house to a welcoming and spacious entrance hall, leading to a generously proportioned dual-aspect living room featuring a charming wood-burning stove. A formal dining room provides the ideal setting for entertaining, while the well-appointed breakfast kitchen offers space for informal family meals. Additional ground floor rooms include a study and utility room, along with internal access to the annex area.
Upstairs, you'll find three spacious double bedrooms, including a principal bedroom with a beautifully refitted en suite shower room. A modern family bathroom completes the first-floor accommodation.
Outside, the home features a detached double garage with useful roof storage and a gravel driveway providing ample parking for numerous vehicles. The generous wrap-around gardens include a private courtyard serving the annex, as well as a vegetable garden to the side. The grounds are fully enclosed and predominantly laid to lawn, offering a high degree of privacy and space for all the family.
Enjoy the benefits of village life, with a welcoming community, active village hall, and a friendly local public house just a short stroll away. The location is key-offering excellent access to the A1 link road and a range of charming nearby market towns including Oakham, Stamford, Grantham, and Bourne. The area is also well-regarded for both primary and secondary schooling, making it an ideal setting for families.
This is a rare opportunity to acquire a much-loved home, thoughtfully designed and built by the current owners, offering space, flexibility, and the potential to adapt with your family's changing needs.
TENURE: Freehold
Electric and Water Connected (oil Fired Heating)
EPC: D
COUNCIL TAX: F
DIMENSIONS ENTRANCE HALL:
STUDY: 2.56m x 2.75m (8'5" x 9')
LIVING ROOM: 6.44m x 4.44m (21'2" x 14'7")
DINING ROOM: 5.52m x 3.39m (18'1" x 11'1")
KITCHEN/BREAKFAST ROOM: 5.52m x 3.36m (18'1" x 11'1")
UTITLIY:
ANNEXE:
KITCHEN: 1.91m x 1.88m (6'3" x 6'2")
SHOWER ROOM:
LIVING ROOM: 5.64m x 2.91m (18'6 x 9'6")
BEDROOM: 4.44m x 2.43m (14'7" x 8')
FIRST FLOOR:
LANDING:
BEDROOM ONE: 5.20m x 4.43m (17'1" x 14'6")
EN-SUITE:
BEDROOM TWO: 4.68m x 5.50m (15'4" x 18'1")
BEDROOM THREE: 5.04m x 2.91m (16'6" x 9'7")
BATHROOM:
DOUBLE GARAGE: 5'76m x 5.49m (18'11" x 18')
VILLAGE LIFE The village of Swayfield is almost equidistant between Stamford to the South and Grantham to the North. The A1 sits to the west within a couple of miles driving distance. The village itself has a parish church and a well regarded public house and a very active village hall with weekly clubs and events through out the year. The neighboring villages of Colsterworth (4 miles) and Corby Glen (2 miles) offer day to day shopping and primary schools. A secondary school is also located in Corby Glen as is the Doctor's surgery. Further shopping, leisure and schooling facilities are available in both Stamford and Grantham. Bourne just 9 miles west is a market town offering an extensive array of shopping, leisure and schooling. The well regarded Bourne Grammar School coeducates girls and boys aged 11-18 years.
IMPORTANT INFORMATION Under The Consumer Protection from Unfair Trading Regulations 2008 any Property details herein do not form part or all of an offer or contract. Any measurements are included are for guidance only and as such must not be used for the purchase of carpets or fitted furniture etc. We have not tested any apparatus, equipment, fixtures or services neither have we confirmed or verified the legal title of the property. All prospective purchases must satisfy themselves as to the correctness and accuracy of such details provided by us. We accept no liability for any existing or future defects relating to any property. Any plans shown are not to scale and are meant as a guide

