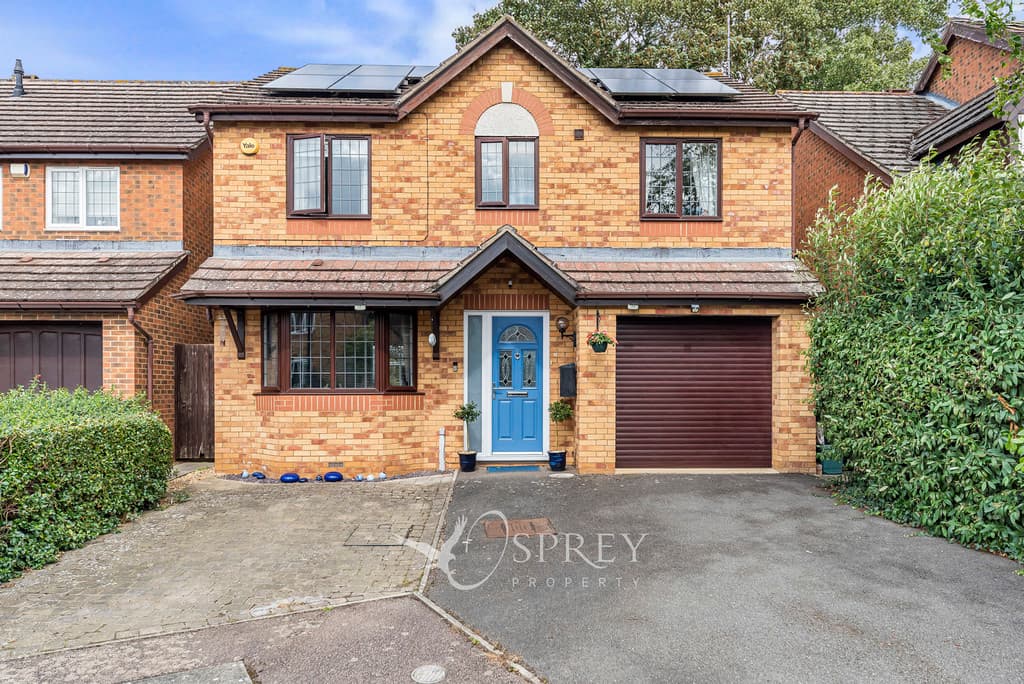
We tailor every marketing campaign to a customer’s requirements and we have access to quality marketing tools such as professional photography, video walk-throughs, drone video footage, distinctive floorplans which brings a property to life, right off of the screen.
Turnabout cottage is a stone built four-bedroom extended family home with the added benefit of a detached annexe. Set within good sized grounds, in the centre of Greetham village. With plenty of character throughout the home, it also benefits from high ceilings and built-in storage.
Entering a spacious hallway with a door off to the sitting room, which offers a wood burner and French doors to the garden. The inner hallway gives access to a family/dining room with an open fire, a downstairs W/C, and a well-equipped breakfast kitchen. Leading off the kitchen and completing this floor is a utility / boot room with plumbing for a washing machine, space for a tumble dryer and a Fridge Freezer.
Climbing the stairs to the landing, you will find the main bedroom with en-suite shower room, two further double bedrooms, a good-sized single which is ideal for an office and a separate WC. The family bathroom houses a separate shower and corner bath.
Annexe - The annex has separate access and parking along with a lovely courtyard area. Enter the lounge, which is part vaulted, and you find have a good-sized double bedroom. Drop down a couple of steps to the kitchen and shower room. The annexe also has the added benefits of current planning permission to extend to the rear. This will change the layout of the annexe. The owner has carried out the groundwork and up to footings level. Plans can be seen on Rutland Country council website 2024/0656/FUL
Outside - To the side is a driveway for four cars, newly planted fruit trees, steps leading up to the annexe front entrance and garden with a mature walnut tree. Through the gate, leads to two single garages and patio area which skirts around the back of the cottage to a secluded courtyard. Steps then lead to the main garden, landscaped but mainly laid to lawn with mature shrubs and trees. Further steps lead to the back of the annexe, and top lawned area.
TENURE: Freehold
All Mains Connected
EPC: C
COUNCIL TAX: MAIN HOUSE: E ANNEXE: A
DIMENSIONS
ENTRANCE HALL:
LIVING ROOM: 4.44m x 4.58m (14'7" x 15')
DINING ROOM: 2.75m x 4.84m (9' x 15'10")
KITCHEN/BREAKFAST: 2.89m x 5.65m (9'6" x 18'7")
LANDING:
BEDROOM ONE: 2.89m x 4.50m (9'6" x 14'9")
BEDROOM TWO:
BEDROOM THREE: 2.89m x 3.19m (9'6" x 10'6")
BEDROOM FOUR:
W/C:
BATHROOM: 2.68m x 2.73m (8'10" x 8'11")
ANNEXE:
LIVING ROOM: 3.28m x 4.37m (10'9" x 14'4")
KITCHEN:
BEDROOM: 2.81m x 3.27m (9'2" x 10'9")
SHOWER ROOM
VILLAGE LIFE Greetham is a pretty village to the north / east of Oakham with excellent travel links being approximately 3 miles from the A1. The east coast mainline runs through Peterborough and Grantham, allowing access to London in less than an hour by train. The village boasts two great pubs, one which has incorporated the village shop and sits just four miles from Rutland Water with a regular bus service to Oakham and beyond.
AGENTS NOTE The current owner have had granted planning permission for an extension to the Annexe. The owners have carried out the ground works only. All works so far are in guidance of building regs.
IMPORTANT INFORMATION Under The Consumer Protection from Unfair Trading Regulations 2008 any Property details herein do not form part or all of an offer or contract. Any measurements are included are for guidance only and as such must not be used for the purchase of carpets or fitted furniture etc. We have not tested any apparatus, equipment, fixtures or services neither have we confirmed or verified the legal title of the property. All prospective purchases must satisfy themselves as to the correctness and accuracy of such details provided by us. We accept no liability for any existing or future defects relating to any property. Any plans shown are not to scale and are meant as a guide


