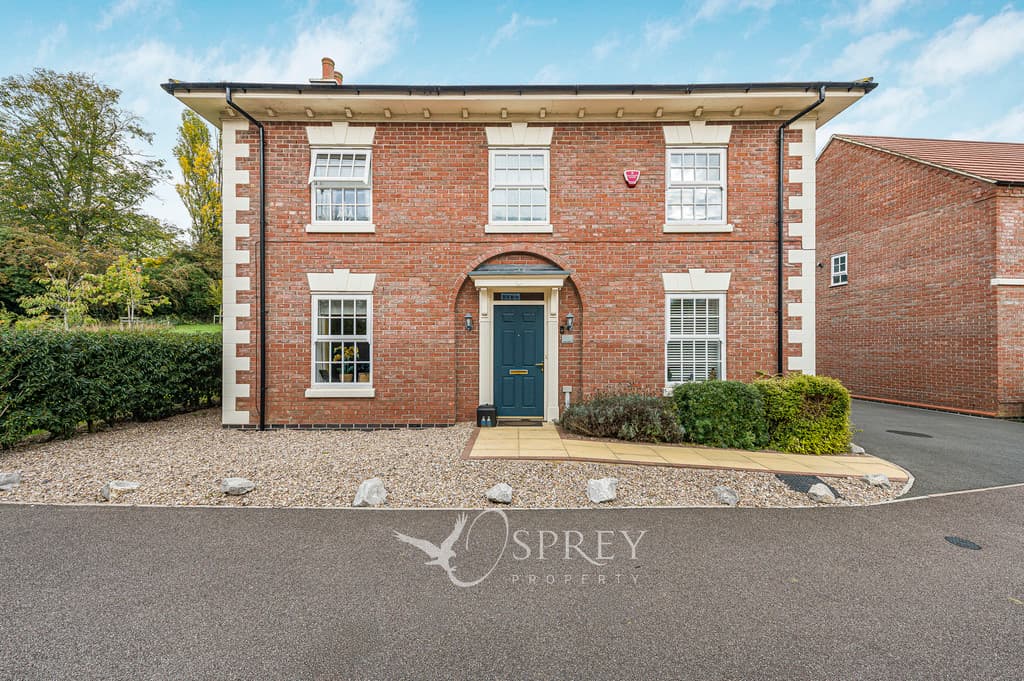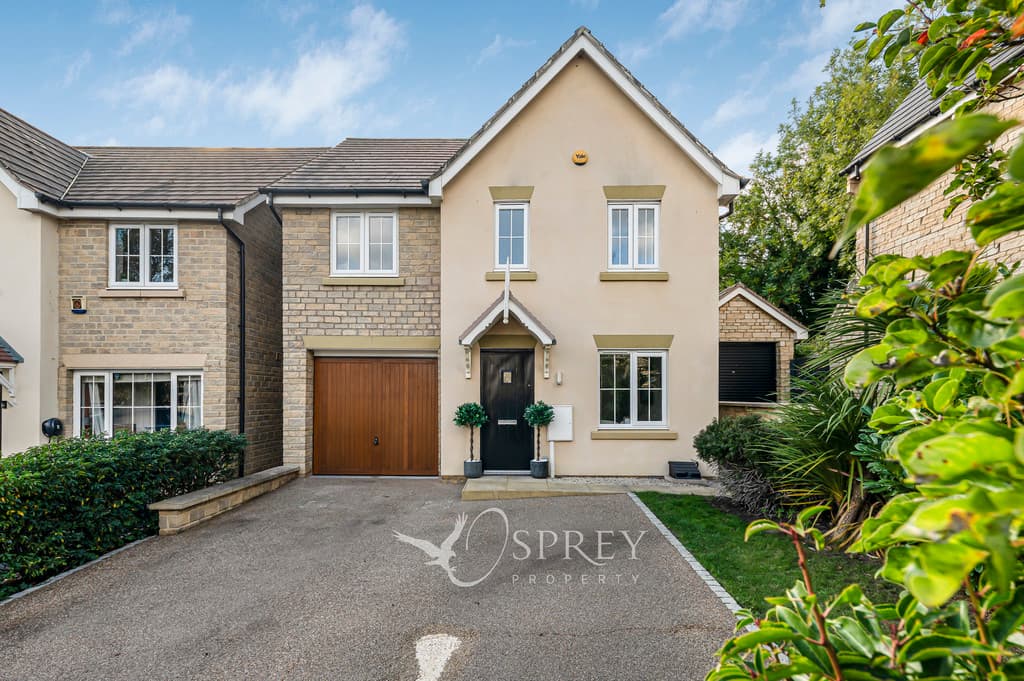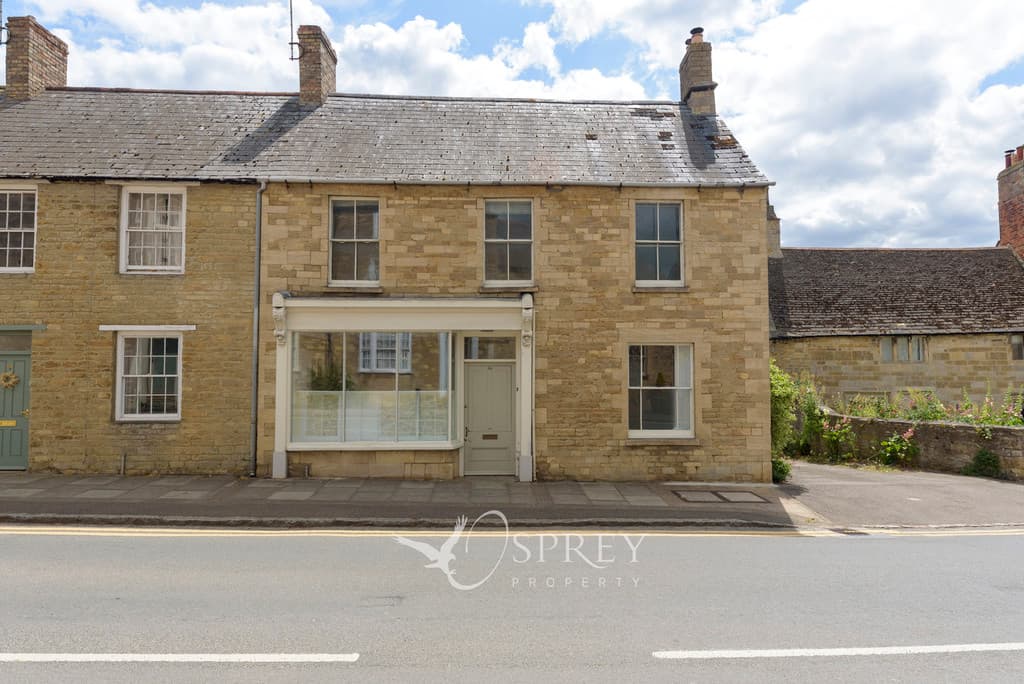
We tailor every marketing campaign to a customer’s requirements and we have access to quality marketing tools such as professional photography, video walk-throughs, drone video footage, distinctive floorplans which brings a property to life, right off of the screen.
This lovely home is presented in immaculate condition with neutral flooring and decoration throughout and has space for a family to grow and work from home if required. With a spacious entrance hall and landing, the house has a lovely flow and presents easy living as the owners have lovingly maintained their property. Benefitting from fully serviced and maintained photovoltaic solar panels, this energy efficient home has a B rated EPC.
Built just 11 years ago, this family home has recently had a newly decorated en-suite shower room to the main bedroom, with herringbone wall tiles and modern floor tiling. The kitchen has integrated appliances to include a double oven and grill with 5-ring gas hob and extractor over and the dishwasher has recently been replaced. Externally, the south-facing rear garden has a patio with extra seating under an arbour and a newly installed shed, as well as a useful outside hot water tap. Countryside walks are on the doorstep, perfect for dog walking.
The accommodation consists of an entrance hall, dual aspect living room, a family room that would make an ideal study or playroom, large kitchen diner with space for a full size table and chairs, a utility room and a downstairs cloakroom. On the first floor there are four double bedrooms, the principal with an en-suite shower room and a family bathroom.
ENTRANCE HALL
LIVING ROOM 21' 4" x 11' 6" (6.5m x 3.51m)
FAMILY ROOM 10' 10" x 11' 6" (3.3m x 3.51m)
KITCHEN/DINER 15' 5" x 14' 9" (4.7m x 4.5m)
UTILITY
CLOAKROOM
FIRST FLOOR LANDING
MAIN BEDROOM 11' 6" x 11' 2" (3.51m x 3.4m)
ENSUITE SHOWER ROOM
BEDROOM TWO 11' 2" x 11' 6" (3.4m x 3.51m)
BEDROOM THREE 9' 6" x 10' 10" (2.9m x 3.3m)
BEDROOM FOUR 7' 7" x 10' 10" (2.31m x 3.3m)
BATHROOM 6' 3" x 6' 3" (1.91m x 1.91m)
EXTERIOR
REAR GARDEN
GARAGE
Tenure: Freehold
All Mains Services Are Connected
Gas Central Heating
Service Charge: £193 for 2024
Council Tax: F
EPC: B
IMPORTANT INFORMATION
Under The Consumer Protection from Unfair Trading Regulations 2008 any Property details herein do not form part or all of an offer or contract. Any measurements are included are for guidance only and as such must not be used for the purchase of carpets or fitted furniture etc. We have not tested any apparatus, equipment, fixtures or services neither have we confirmed or verified the legal title of the property. All prospective purchases must satisfy themselves as to the correctness and accuracy of such details provided by us. We accept no liability for any existing or future defects relating to any property. Any plans shown are not to scale and are meant as a guide


