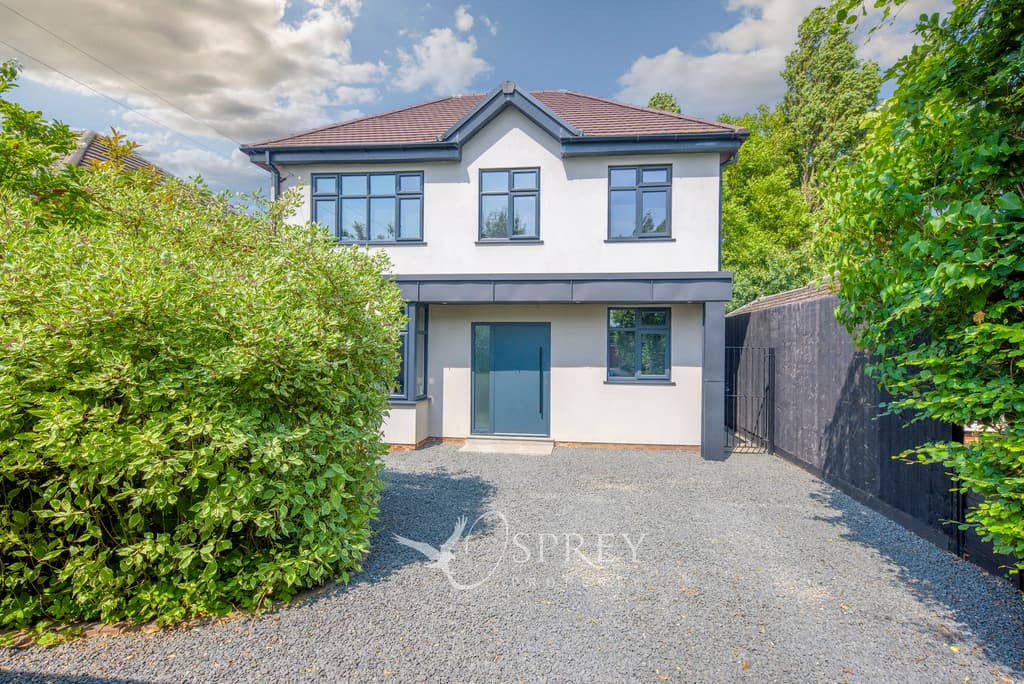
We tailor every marketing campaign to a customer’s requirements and we have access to quality marketing tools such as professional photography, video walk-throughs, drone video footage, distinctive floorplans which brings a property to life, right off of the screen.
This stunning, detached three-bedroom home has been extended over two storeys and now offers generous and bright living space throughout, with fantastic versatility.
The ground floor features consistent flooring throughout and a large entrance hallway with built-in storage under the stairs. At the heart of the home, there is an open-plan kitchen, dining, and living area. The kitchen has been recently fitted with quartz worktops, a double oven, breakfast bar, "Dakar" coloured units, induction hob, integrated dishwasher, ceramic sink, and spotlighting. Two sets of full-length glass patio doors open onto the garden, creating a bright dining area. This leads into the living area which includes large dual aspect windows overlooking the gardens and a tiled fireplace.
Two additional reception rooms are located on the ground floor, currently used as a snug and an office, though both could be used as bedrooms, and have been by former owners. This flexibility allows the property to function as a five-bedroom home. There is also a downstairs cloakroom and a separate utility room with a door to the garden.
Upstairs, the landing leads to three spacious double bedrooms. The main bedroom includes a dressing area and a large en-suite with a walk-in shower, double sink, and modern tiling. The second and third bedrooms are also good size doubles and are served by a modern family bathroom fitted this year with both a bath and separate shower.
Externally, the home sits on an elevated, substantial plot with a gated driveway providing parking for up to seven vehicles, along with a double garage. The south-east facing garden includes a porcelain tiled patio suitable for outdoor dining, and a lawn that wraps around to the front of the house.
Recent improvements include underfloor heating in the kitchen, new windows and doors installed last year, a full electrical re-wire, new carpets upstairs, a new staircase and a complete renovation and extension carried out to a high standard by the current owners.
Located in the village of Glapthorn, a desirable village just two miles from the market town of Oundle. Oundle is a historic and picturesque town renowned for its excellent schools, variety of cafes, pubs and restaurants and its weekly market. Glapthorn itself has a village hall, church and primary school and is surrounded by beautiful countryside.
ENTRANCE HALLWAY 13' 1" x 9' 11" (3.99m x 3.02m)
OPEN PLAN KITCHEN/DINING/BREAKFAST ROOM 19' 5" x 22' 3" (5.92m x 6.78m)
LIVING ROOM 21' 4" x 11' 11" (6.5m x 3.63m)
SNUG 8' 10" x 10' 6" (2.69m x 3.2m)
OFFICE 7' 1" x 10' 6" (2.16m x 3.2m)
UTILITY ROOM 4' 11" x 10' 6" (1.5m x 3.2m)
CLOAKROOM 7' 7" x 2' 11" (2.31m x 0.89m)
LANDING
BEDROOM ONE 11' 2" x 12' 10" (3.4m x 3.91m)
DRESSING AREA 4' 9" x 8' 6" (1.45m x 2.59m)
ENSUITE SHOWER ROOM 6' 8" x 9' 1" (2.03m x 2.77m)
BEDROOM TWO 12' 3" x 17' 6" (3.73m x 5.33m)
BEDROOM THREE 12' 3" x 12' (3.73m x 3.66m)
BATHROOM 10' 7" x 9' 1" (3.23m x 2.77m)
EXTERIOR
DRIVEWAY
DOUBLE GARAGE 21' 8" x 14' 9" (6.6m x 4.5m)
GARDEN
Tenure: Freehold
Oil Central Heating
Council Tax: Band E
No Forward Chain
IMPORTANT INFORMATION
Under The Consumer Protection from Unfair Trading Regulations 2008 any Property details herein do not form part or all of an offer or contract. Any measurements are included are for guidance only and as such must not be used for the purchase of carpets or fitted furniture etc. We have not tested any apparatus, equipment, fixtures or services neither have we confirmed or verified the legal title of the property. All prospective purchases must satisfy themselves as to the correctness and accuracy of such details provided by us. We accept no liability for any existing or future defects relating to any property. Any plans shown are not to scale and are meant as a guide.
