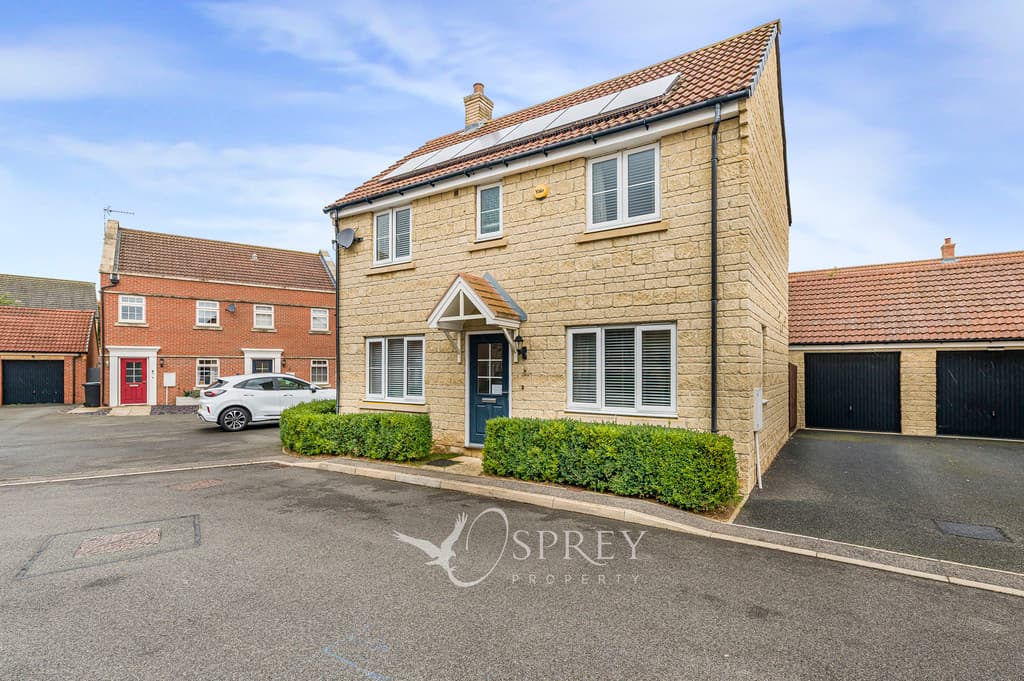
We tailor every marketing campaign to a customer’s requirements and we have access to quality marketing tools such as professional photography, video walk-throughs, drone video footage, distinctive floorplans which brings a property to life, right off of the screen.
Built of stone with a pantile roof, this delightful property was part of a former brewery, tucked away off South Road, in the centre of Oundle market town. Offered to the market with no forward chain, Barley House has an abundance of character, to include quarry tiled flooring and beamed ceilings. The accommodation provides flexibility, as the current resident has the kitchen dining room set up to incorporate a cosy living room, however, the top floor could be used as the main living room with access to the roof terrace.
Walking through the entrance door, this beautiful home has a downstairs cloakroom and useful utility cupboard with plumbing for a washing machine. On the opposite side is the recently fitted kitchen, with contemporary pale grey Shaker wall and base cupboards with wood-effect worktops. There is ample space for a dining table and settee enabling this room to be an open plan kitchen dining living room. Two large windows allow plenty of light in this space.
Stairs rise to the first floor where there is a four-piece family bathroom, a double bedroom with large windows and fitted wardrobes, as well as a single bedroom with fitted cupboard. The smaller room could easily be used as a study if working from home is required. Another set of stairs, with a large window and displays shelves, rise to the second floor where a stunning vaulted room with beams is situated, again with built-in storage. This characterful room has a large Velux window and patio doors, which open onto the roof terrace, with far-reaching views across the rooftops.
Barley House has parking for one car, however, this space can be used as a garden and has a hedge boundary giving added privacy and provides room for a small table and chairs.
An internal viewing of this charming property is advised.
ENTRANCE HALL
OPEN PLAN KITCHEN/DINING/LIVING ROOM 21' x 10' 2" (6.4m x 3.1m)
CLOAKROOM
FIRST FLOOR LANDING
BEDROOM TWO 14' 6" x 10' 2" (4.42m x 3.1m)
BEDROOM THREE 9' 9" x 6' 6" (2.97m x 1.98m)
BATHROOM 7' 11" x 10' 2" (2.41m x 3.1m)
SECOND FLOOR LANDING
BEDROOM ONE/RECEPTION ROOM 14' 5" x 17' (4.39m x 5.18m)
ROOF TERRACE 6' 2" x 9' 10" (1.88m x 3m)
EXTERIOR
OFF ROAD PARKING
Tenure: Freehold
All Mains Services Are Connected
Gas Central Heating
No Forward Chain
IMPORTANT INFORMATION
Under The Consumer Protection from Unfair Trading Regulations 2008 any Property details herein do not form part or all of an offer or contract. Any measurements are included are for guidance only and as such must not be used for the purchase of carpets or fitted furniture etc. We have not tested any apparatus, equipment, fixtures or services neither have we confirmed or verified the legal title of the property. All prospective purchases must satisfy themselves as to the correctness and accuracy of such details provided by us. We accept no liability for any existing or future defects relating to any property. Any plans shown are not to scale and are meant as a guide.
