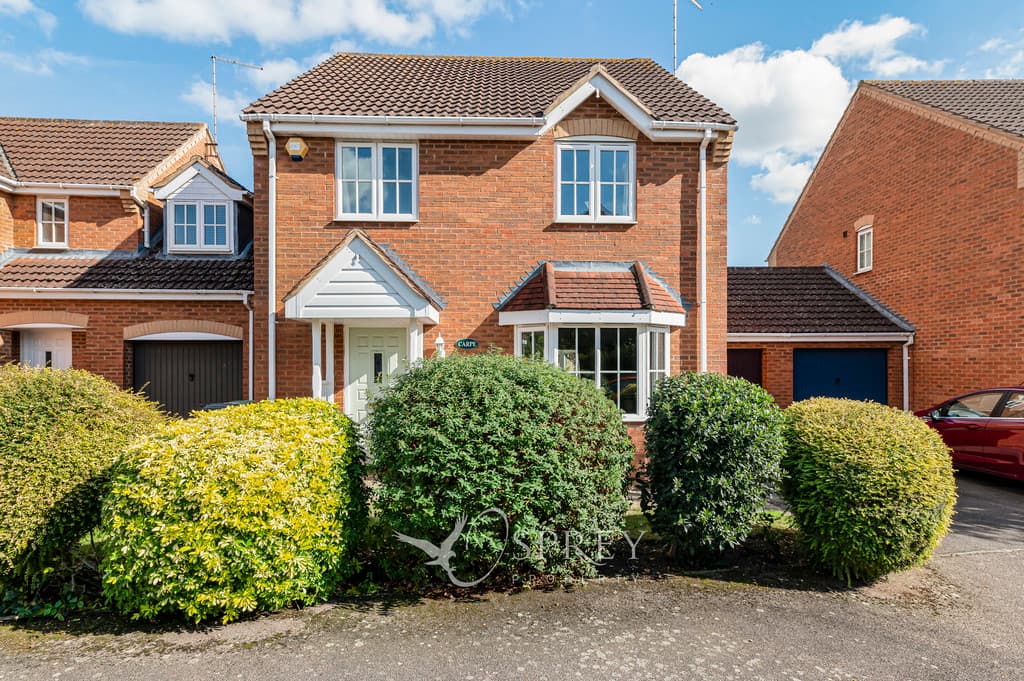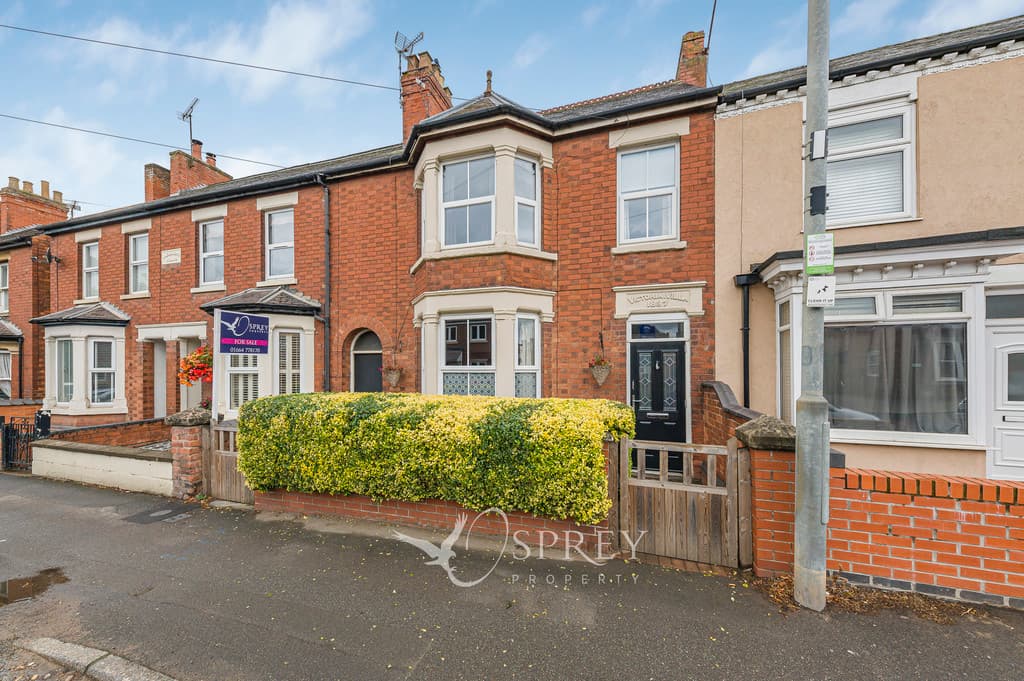
We tailor every marketing campaign to a customer’s requirements and we have access to quality marketing tools such as professional photography, video walk-throughs, drone video footage, distinctive floorplans which brings a property to life, right off of the screen.
A four-bedroom detached property benefiting from off-road parking for two to three cars, three reception rooms, a utility room and an open-plan kitchen/dining room. This clean and bright home enjoys fresh decoration throughout and provides ample space for versatile living.
As you go through the home you are greeted with a bright and spacious living room with a large window, overlooking the green area, this room leads into the kitchen/dining room which benefits from a large, built-in pantry cupboard, a breakfast bar and ample space for a sizeable dining table. French doors lead into the modern conservatory opening out onto the well-kept garden. The current owners have converted the garage into a versatile space, which could be used as an office, gym or snug. Additionally, the ground floor also benefits from a utility room and a cloakroom The first floor comprises of three substantial double bedrooms, one of which has a clean, modern en-suite and a large built-in wardrobe. There is also a single bedroom and a family bathroom.
Externally, the property has a garden with a decking area, covered by a pergola for outdoor dining, a driveway for two to three cars and the garage, which is divided into a reception room and a large storage cupboard with an electric door.
This contemporary home has been well-maintained by its current owners and is presented in move-in condition.
Located on a private road in a cul-de-sac in Weldon, this spacious property looks onto a beautiful and peaceful green area providing a scenic outlook. Weldon is less than 10 minutes away from Oundle market town, and with access to Corby train station in under ten minutes away, London is accessible in under an hour.
LIVING ROOM 15' 11" x 11' 7" (4.85m x 3.53m)
KITCHEN/DINER 10' 2" x 18' 5" (3.1m x 5.61m)
CONSERVATORY 9' 8" x 14' 11" (2.95m x 4.55m)
OFFICE 10' 5" x 8' 7" (3.18m x 2.62m)
UTILITY ROOM 7' 4" x 5' 1" (2.24m x 1.55m)
CLOAKROOM 2' 6" x 5' 1" (0.76m x 1.55m)
LANDING
BEDROOM ONE 10' 4" x 14' 11" (3.15m x 4.55m)
ENSUITE 5' x 5' 10" (1.52m x 1.78m)
BEDROOM TWO 12' 2" x 8' 7" (3.71m x 2.62m)
BEDROOM THREE 10' 5" x 8' 7" (3.18m x 2.62m)
BATHROOM 6' 5" x 7' (1.96m x 2.13m)
EXTERIOR
DRIVEWAY
GARDEN
IMPORTANT INFORMATION
Under The Consumer Protection from Unfair Trading Regulations 2008 any Property details herein do not form part or all of an offer or contract. Any measurements are included are for guidance only and as such must not be used for the purchase of carpets or fitted furniture etc. We have not tested any apparatus, equipment, fixtures or services neither have we confirmed or verified the legal title of the property. All prospective purchases must satisfy themselves as to the correctness and accuracy of such details provided by us. We accept no liability for any existing or future defects relating to any property. Any plans shown are not to scale and are meant as a guide
Tenure: Leasehold- Will be Freehold upon purchase
Council Tax: Band D
Management Fee 2025: £127.68
EPC: Rating B
Gas Central Heating

