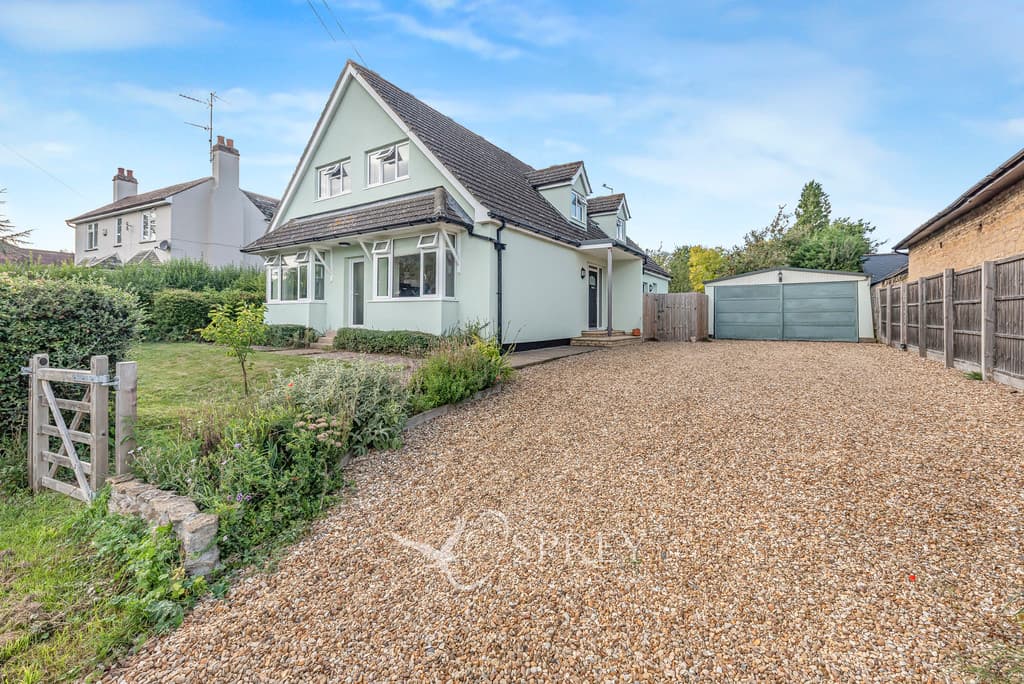
We tailor every marketing campaign to a customer’s requirements and we have access to quality marketing tools such as professional photography, video walk-throughs, drone video footage, distinctive floorplans which brings a property to life, right off of the screen.
An Exclusive Five-Bedroom Residence Offering Refined Family Living
Nestled in a desirable location and backing onto parkland, this beautifully presented five-bedroom home combines contemporary design with timeless elegance.
Step inside to discover a stunning open-plan kitchen, dining, and living area-the true heart of the home-perfect for everyday living and entertaining alike. A separate living room featuring a charming inglenook fireplace provides a cosy retreat, while two additional reception rooms offer flexible space for a study, playroom, or formal dining. A practical utility room and downstairs cloakroom add to the home's day-to-day convenience.
The impressive gallery landing leads to the principal suite with a refitted ensuite, a spacious guest bedroom with its own stylish refitted ensuite, and three further generously sized bedrooms. A refitted family bathroom ensures comfort and style for the whole household.
Outside, the property boasts a private, sunny garden which is a blank canvas to create peaceful haven ideal for relaxation or al fresco dining. To the rear, open parkland views create a sense of space and tranquillity rarely found.
Additional benefits include a double garage and ample driveway parking.
DIMENSIONS PORCH:
ENTRANCE HALL:
STUDY: 2.98m x 3.92m (9'9" x 12'10")
OFFICE: 2015m x 3.90m (7'1" x 12'10")
LIVING ROOM: 5.72m x 3.90m (18'9" x 12'10")
KITCHEN/BREAKFAST: 5.17m X 7.79m (17' x 25'7")
DINING ROOM: 3.38m x 3.85m (11'1" x 12'8")
UTILITY:
W/C:
LANDING:
BEDROOM ONE: 6.71m max x 5.42m max (22' max x 17'9" max)
EN-SUITE:
BEDROOM TWO: 2.64m max x 3.99m (8'8" max x 13'1")
EN-SUITE:
BEDROOM THREE: 3.21m x 4.09m (10'6" x 13'5")
BEDROOM FOUR: 2.64m x 3.99m (8'8 x 13'1")
BEDROOM FIVE: 3.26m x 1.76m (10'9 x 5'9")
BATHROOM:
DOUBLE GARAGE: 6.07m x 6.18m (19'11" x 20'3")
TOWN LIFE Oakham is a highly popular market town, offering a range of amenities and services including restaurants, shops, bars, doctor's surgery, hospital and both primary/secondary schooling. There is a bus station providing regular services around the town and through to neighbouring villages and towns, as well as a train station with direct links to further towns and cities.
IMPORTANT INFORMATION Under The Consumer Protection from Unfair Trading Regulations 2008 any Property details herein do not form part or all of an offer or contract. Any measurements are included are for guidance only and as such must not be used for the purchase of carpets or fitted furniture etc. We have not tested any apparatus, equipment, fixtures or services neither have we confirmed or verified the legal title of the property. All prospective purchases must satisfy themselves as to the correctness and accuracy of such details provided by us. We accept no liability for any existing or future defects relating to any property. Any plans shown are not to scale and are meant as a guide


