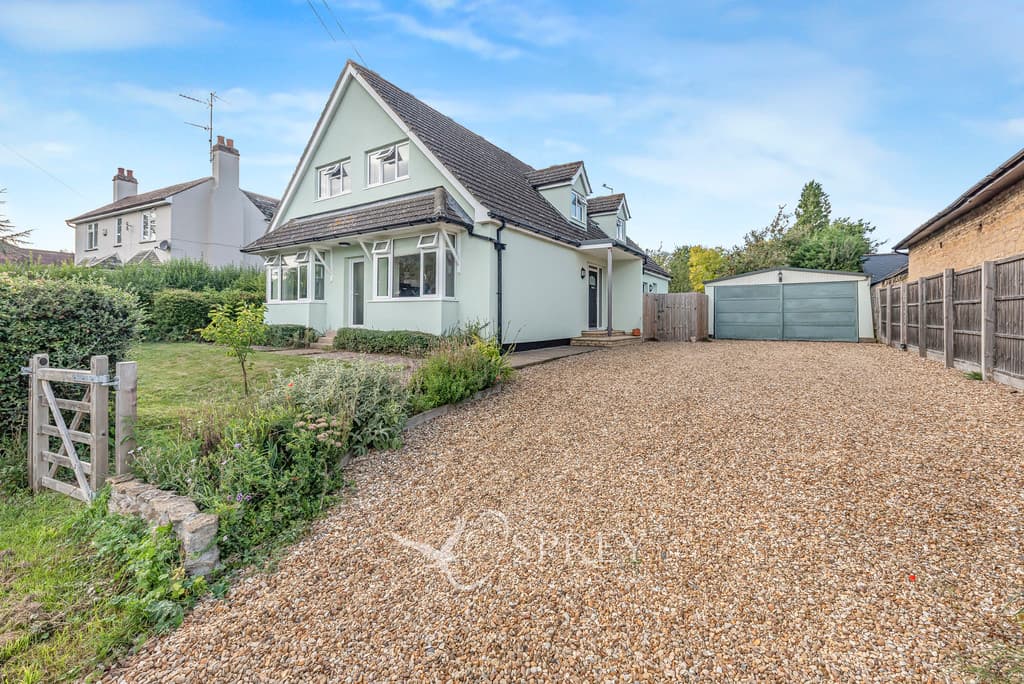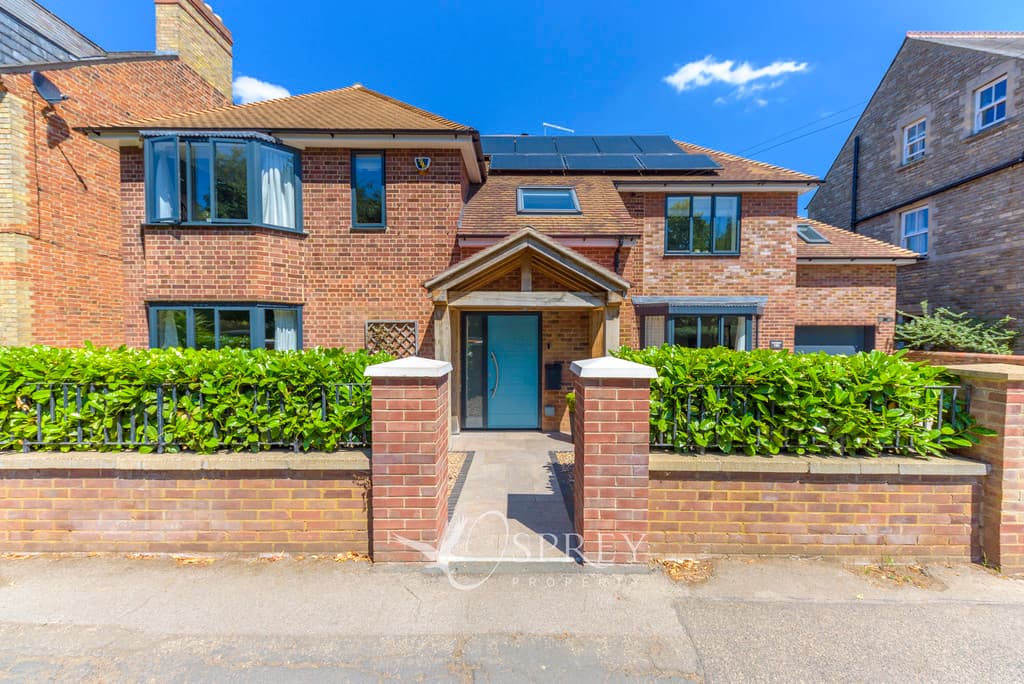
We tailor every marketing campaign to a customer’s requirements and we have access to quality marketing tools such as professional photography, video walk-throughs, drone video footage, distinctive floorplans which brings a property to life, right off of the screen.
It is rare that properties of such significance in local history come to market. We are delighted to present Laburnum House for sale; dating back to c. 1750, and a charming example of Georgian and Victorian architecture with its Flemish bond brickwork and many original features. The property was once part of the lace-making industry which was prolific in the local area, originating in Nottingham.
Laburnum House, an unlisted five bedroomed detached residence offers in excess of 2,600 square feet of accommodation over three floors, to include two cellars. The ground floor accommodation is comprised of four reception rooms, the kitchen and downstairs WC.
The kitchen is modern and has been upgraded by the current owners, boasting sleek work-surfaces, neutral tones and a high end finish. Benefiting from three ovens to include two conventional ovens, a microwave oven and a warming drawer, space for an American-style fridge freezer with water feed, a wine chiller and integrated NEFF dishwasher complete this exceptional space.
Formerly an office for the 18th Century stocking and lace-making industry, the Breakfast Room is a cosy reception room with French doors opening onto the patio and rear garden. A warm and inviting space for eating, relaxing, hobbies or study.
The downstairs WC is modern with sink basin and frosted window to the side elevation.
The elegant Dining Room exudes period charm, showcasing a striking feature fireplace, beautifully preserved original sash windows and intricate coving. The generous proportions create a sense of space and grandeur, making it a perfect setting for both formal dining and relaxed family gatherings.
The Living Room, believed to be the original showroom and shop for lace sales as part of the former lace-making factory, the living room retains an unmistakable sense of history, with its grand proportions and timeless character reflecting the elegance of its era. In the 1960s, it was sympathetically opened into the adjoining sitting room, enhancing its scale while preserving the period charm. A remarkable space, it offers a rare glimpse into the property's rich past while providing an atmospheric setting for modern living.
The second sitting room is an inviting space, filled with natural light that pours in to create a warm and welcoming atmosphere. High ceilings enhance the sense of openness, an elegance to the home's heritage. At its heart lies a striking feature fireplace, offering both charm and character as well as a natural focal point for the room. Perfectly balanced between comfort and style, this room is equally suited to quiet relaxation or entertaining guests.
Two generous sized Basement Cellars with headroom clearance offer excellent storage capacity, providing a practical and versatile solution for keeping the home organised. With ample dimensions, these spaces are ideal for housing household essentials, seasonal items or even creating a dedicated area for hobbies, a wine storage, or workshop, subject to the buyer's requirements.
The first floor presents five generously sized bedrooms and a well-appointed house bathroom.
Each bedroom easily accommodates a double bed and benefits from high ceilings and three charming original fireplaces. The fifth bedroom, currently used as a home office/hobbies room, adds further versatility and retains unique character with the original lace hooks and the exceptionally high ceiling from its days as part of the former lace factory.
Set within grounds of c. 0.26 acres, the garden of the former lace factory retains a timeless character. An ancient pear tree still stands proudly as a living reminder of the site's heritage, while a sculptural conical holly tree adds elegance and evergreen form. Neatly planted borders bring colour and texture through the seasons, and a gently flowing stream marks the boundary, lending the garden an air of tranquillity and seclusion.
Tenure: Freehold
All mains' services
Council Tax Band: F
EPC Rating: D
VILLAGE LIFE Stathern is a sought-after village lying in the heart of the Vale of Belvoir, close to Melton Mowbray. It offers a
strong sense of community with amenities including a primary school, village pub, shop and church. Surrounded by rolling countryside and scenic walking routes, the village combines rural charm with convenient access to nearby market towns and excellent road links towards Nottingham, Leicester and Grantham.
IMPORTANT INFORMATION Under The Consumer Protection from Unfair Trading Regulations 2008 any Property details herein do not form part or all of an offer or contract. Any measurements are included are for guidance only and as such must not be used for the purchase of carpets or fitted furniture etc. We have not tested any apparatus, equipment, fixtures or services neither have we confirmed or verified the legal title of the property. All prospective purchases must satisfy themselves as to the correctness and accuracy of such details provided by us. We accept no liability for any existing or future defects relating to any property. Any plans shown are not to scale and are meant as a guide.


