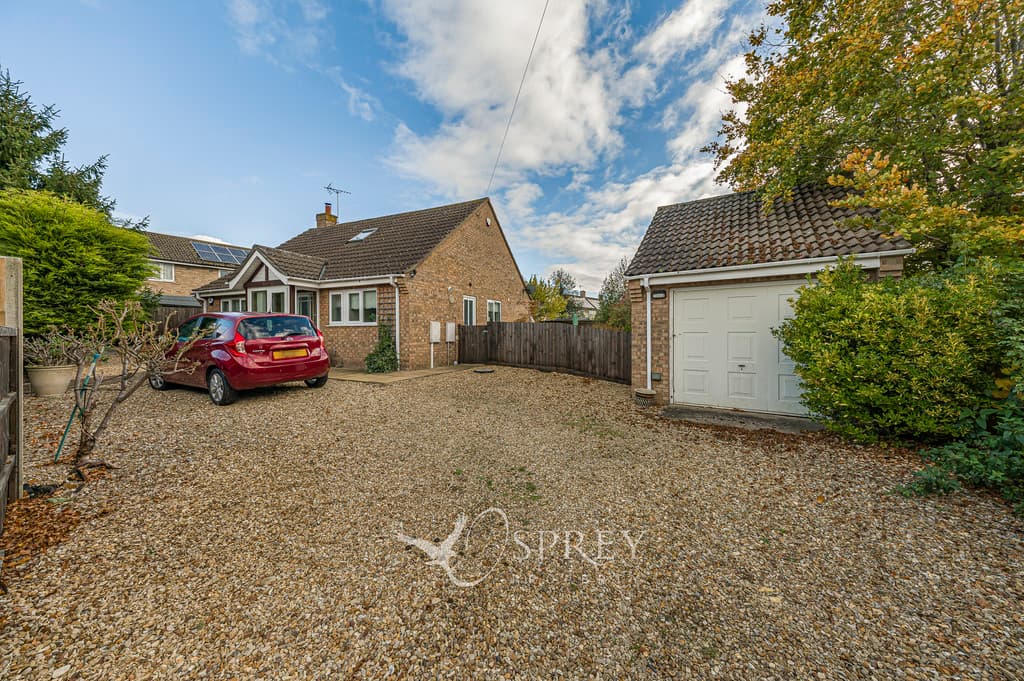
We tailor every marketing campaign to a customer’s requirements and we have access to quality marketing tools such as professional photography, video walk-throughs, drone video footage, distinctive floorplans which brings a property to life, right off of the screen.
This delightful three-bedroom semi-detached home enjoys a peaceful setting in Bottesford, a picturesque Vale of Belvoir village that offers both countryside walks and everyday amenities on the doorstep. The property has been sympathetically extended by the current owners and presents in neutral tones throughout, with quality modern finishes-under-floor heating and an attractive open-plan layout make it genuinely turn-key.
A lobby opens into a welcoming entrance hallway, leading first to a bright living room with large window to the front, a cozy area warmed by a multi-fuel stove. The heart of the house is the spacious dining and garden room: under-floor heating, a further multi fuel stove and large glazing from the garden and above create an inviting space to relax while enjoying views of the south-west-facing garden. To the front of the house ,sliding doors reveal a well-planned utility room and a contemporary three-piece shower room, while to the rear of the property, an adjoining brand-new kitchen offers tiled flooring, sleek cabinetry and integrated appliances. A rear lobby gives direct access to the garden.
Upstairs, a central landing serves two generous double bedrooms and a third bedroom that makes an ideal study or child's room, complete with over-stairs storage. The stylish three-piece bathroom is finished to a high standard. Importantly, the footings beneath the ground-floor extension were designed to take a second storey, providing scope for future enlargement subject to the usual permissions.
Outside, the generously sized garden features a lawn, paved seating areas and established borders, while a versatile garage and workshop sit to one side. Various wooden outbuilding and a greenhouse complete the outside. With Bottesford's station, schools and shops within walking distance and open countryside only moments away, this beautifully presented home offers the perfect blend of village life and modern comfort.
TENURE: Freehold
All Mains Connected
EPC: C
COUNCIL TAX: B
DIMENSTIONS LOBBY 0.96 m × 1.44 m (3′2″ × 4′9″)
ENTRANCE HALL 1.47 m × 2.76 m (4′10″ × 9′1″)
LIVING ROOM 4.21 m × 4.02 m (13′10″ × 13′2″)
DINING ROOM 4.25 m (max) × 2.76 m (13′11″ × 9′1″)
KITCHEN/BREAKFAST ROOM 3.20 m × 4.02 m (10′6″ × 13′2″)
REAR LOBBY 1.59 m × 2.27 m (5′3″ × 7′5″)
SITTING ROOM 3.73 m × 4.45 m (12′3″ × 14′7″)
SHOWER ROOM 1.58 m × 2.37 m (5′2″ × 7′9″)
UTILITY 1.58 m × 1.98 m (5′2″ × 6′6″)
BEDROOM 1 2.79 m × 3.71 m (max) (9′2″ × 12′2″)
BEDROOM 2 2.93 m × 4.02 m (9′7″ × 13′2″)
BEDROOM 3 2.93 m × 1.79 m (9′7″ × 5′11″)
BATHROOM 1.73 m × 3.08 m (5′8″ × 10′1″)
GARAGE/WORKSHOP 3.07 m × 6.22 m (10′1″ × 20′5″)
IMPORTANT INFORMATION Under The Consumer Protection from Unfair Trading Regulations 2008 any Property details herein do not form part or all of an offer or contract. Any measurements are included are for guidance only and as such must not be used for the purchase of carpets or fitted furniture etc. We have not tested any apparatus, equipment, fixtures or services neither have we confirmed or verified the legal title of the property. All prospective purchases must satisfy themselves as to the correctness and accuracy of such details provided by us. We accept no liability for any existing or future defects relating to any property. Any plans shown are not to scale and are meant as a guide
VILLAGE LIFE Bottesford is located on the edge of the Vale of Belvoir and is well equipped with local amenities including primary and secondary schooling, a range of local shops, doctors and dentists, public houses and restaurants, and a railway station with links to Nottingham and Grantham which provide a fast rail link to London's Kings Cross in just over an hour. The trunk roads of A52, A46 and A1 are also close by providing smooth access for commuting into Leicester, Nottingham and Newark.
