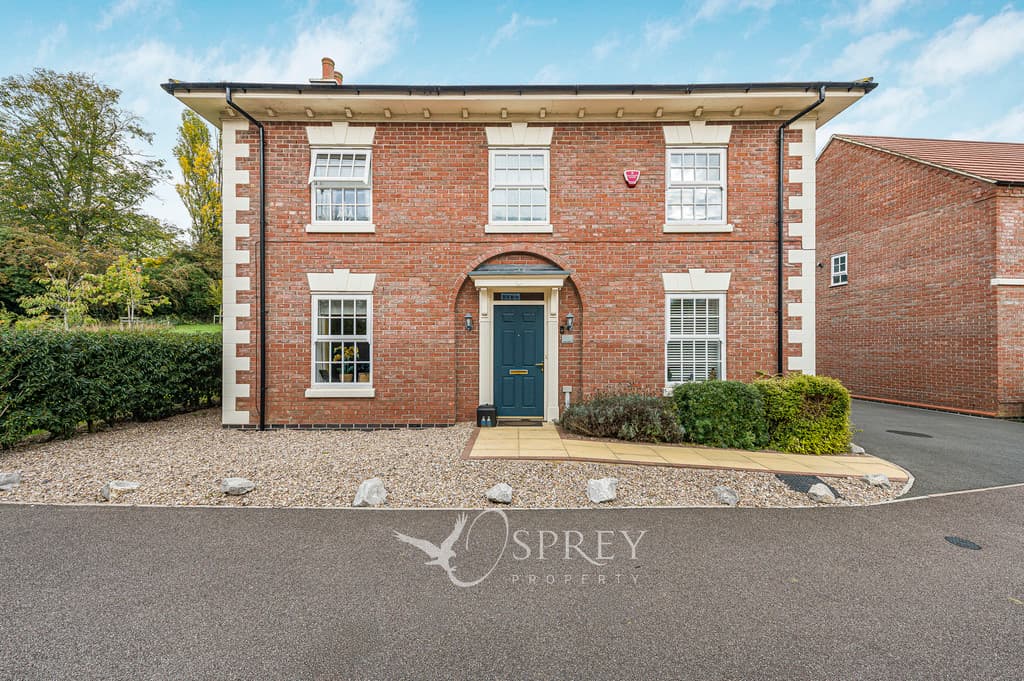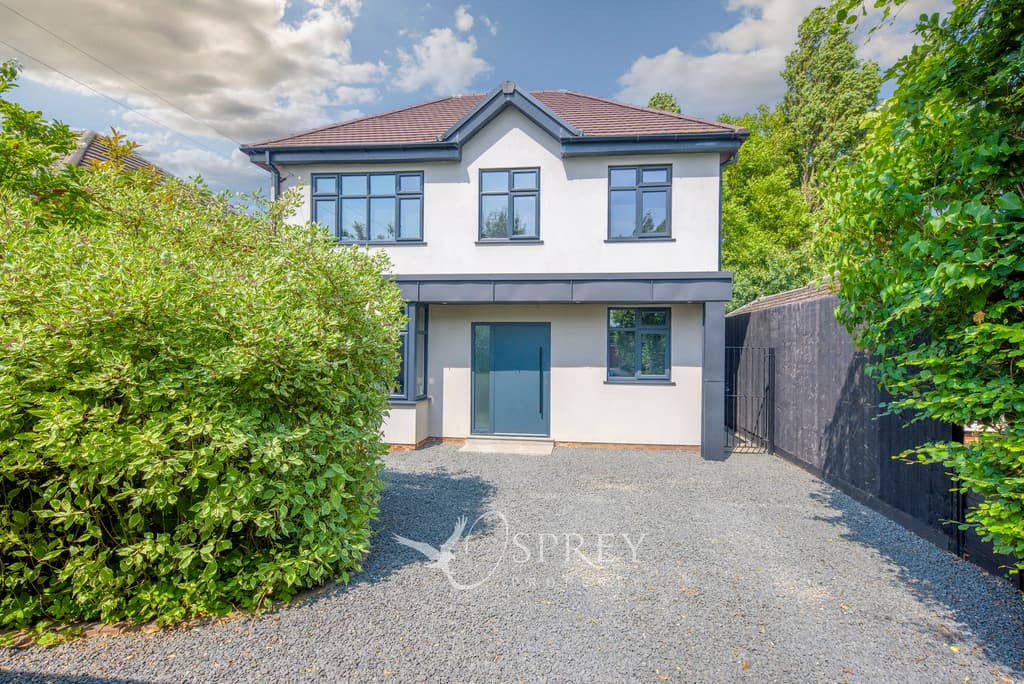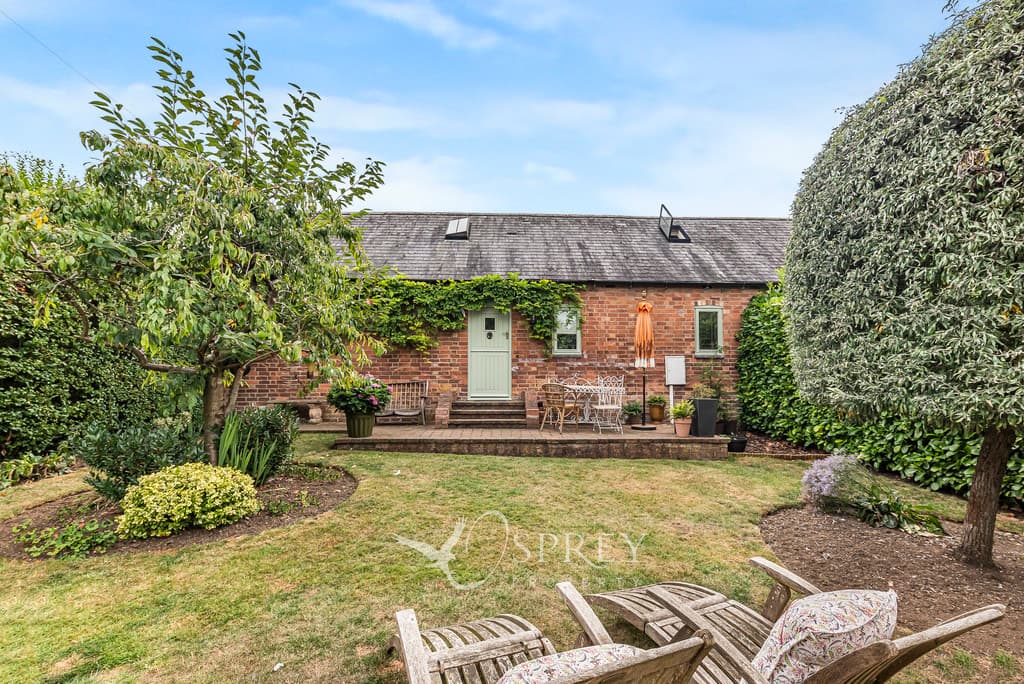
We tailor every marketing campaign to a customer’s requirements and we have access to quality marketing tools such as professional photography, video walk-throughs, drone video footage, distinctive floorplans which brings a property to life, right off of the screen.
A four double-bedroomed detached residence offering open views of paddock land to the rear situated within the village of Eastwell on the edge of the Vale of Belvoir. Offering good dimensions and reception space, this property has room for all the family. The property stands opposite the medieval village church.
Eastwell is a rural village on the edge of the Vale, approximately 7 miles northeast of Melton Mowbray. There is a good village hall at Eastwell's heart. The neighbouring villages within the Vale; Stathern, Harby, Hose, Waltham and Long Clawson offer local stores and good primary schooling. The market towns of Melton Mowbray, Bingham and Grantham offer more extensive shopping and schooling provisions. Grantham Train Station is c. 20 minutes away and has high speed trains to London in just over an hour.
In the living/dining kitchen there is an LPG fired AGA cooker radiating heat throughout the property. There is a range of solid oak fronted base cupboards and drawers with wall units over and plate shelving, wine rack section and concealed lighting. There are granite and granite-effect work surfaces, integrated dishwasher and a larder fridge. There is a split-level stable door and porcelain tiled floor throughout. There are excellent views to the rear of the property of the paddock land and livery. This space houses a sofa and a TV and serves dually as another reception area. Similarly, the living room is well lit with windows on four elevations to all aspects of the garden. There is a multi-fuel stove in the feature chimney breast, with brick columns either side and a timber mantle.
Further to the ground floor there is a utility room, housing the oil-fired boiler and laundry appliances. There is a good-sized study overlooking the front of the property and also a downstairs WC. All internal doors are solid oak with cottage-style latches.
Stairs rise from the porcelain-tiled entrance hallway to the spacious first floor landing. There are four double bedrooms, the principal suite benefitting from a dual aspect to the church and the paddock, with floor to ceiling built in wardrobes and an en-suite shower room. Bedrooms two and four overlook the paddock to the rear and bedroom three overlooks the church to the front. The family bathroom has an oak-paneled bath with shower over, WC and sink basin.
The loft is boarded, has a ladder and lighting.
Externally, this property possesses side and rear gardens. The rear garden has a westerly facing aspect and has been designed with low maintenance in mind, overlooking paddocks and livery behind. There is a shed with lighting and power, oil tank and log store.
The side garden is grassed with several well-established trees and hedges. To the front of the property there is a boundary hedge, parking for several vehicles and a car port. There is a workshop accessible from the front of the property.
Must be viewed to be truly appreciated.
Tenure: Freehold
Services: Oil fired central Heating, LPG fired Aga, mains electric, water and drainage
Council Tax Band: F
EPC Rating: C
Entrance Hall: 2.68m x 5.36m (8'10" x 17'7")
Kitchen: 3.49m x 5.36m (11'5" x 17'7")
Dining Room: 4.25m x 3.31m (13'11" x 10'10")
Living Room: 5.44m x 5.14m (17'10" x 16'10")
Utility: 2.69m x 1.95m (8'10" x 6'5")
Study: 3.53m (11'7") max x 3.30m (10'10")
Bedroom One: 3.39m x 5.37m (11'1" x 17'8")
En-suite: 1.79m (5'10") x 2.65m (8'8") max
Bedroom Two: 2.98m x 3.43m (9'9" x 11'3")
Bedroom Three: 3.85m x 3.01m (12'8" x 9'11")
Bedroom Four: 3.21m x 3.01m (10'6" x 9'11")
Garage/Storage: 3.27m x 1.57m (10'9" x 5'2")
VILLAGE LIFE Eastwell is a rural village on the edge of the Vale, approximately 7 miles northeast of Melton Mowbray. There is a good village hall at Eastwell's heart. The neighbouring villages within the Vale; Stathern, Harby, Hose, Waltham and Long Clawson offer local stores and good primary schooling. The market towns of Melton Mowbray, Bingham and Grantham offer more extensive shopping and schooling provisions. Grantham Train Station is c. 20 minutes away and has high speed trains to London in just over an hour.
IMPORTANT INFORMATION Under The Consumer Protection from Unfair Trading Regulations 2008 any Property details herein do not form part or all of an offer or contract. Any measurements are included are for guidance only and as such must not be used for the purchase of carpets or fitted furniture etc. We have not tested any apparatus, equipment, fixtures or services neither have we confirmed or verified the legal title of the property. All prospective purchases must satisfy themselves as to the correctness and accuracy of such details provided by us. We accept no liability for any existing or future defects relating to any property. Any plans shown are not to scale and are meant as a guide.


