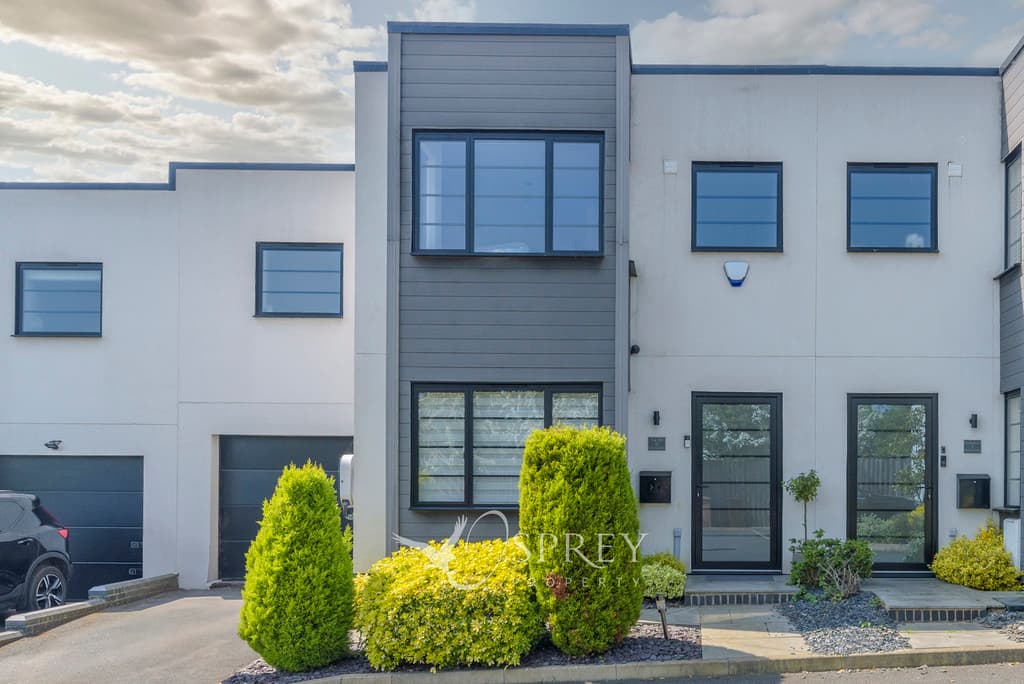Old Great North Road, Stibbington, Peterborough, PE8 6LR
£375,000
Key Information
Key Features
Description
Originally dating back to 1850, Station Master's Cottage is a charming Grade II listed former station house, nestled in the well connected and picturesque village of Stibbington. Converted from two cottages in the 1960's and lovingly maintained ever since, the home blends period character with stylish modern comforts.
Inside, the bright living/dining room is full of charm, with cast iron radiators, a decorative fireplace, and two large front facing windows. The kitchen is the heart of the home, featuring an oil fired Rayburn, Italian oak worktops, and a floor to ceiling pantry, with French doors opening onto a low maintenance rear garden. A separate snug, utility room, and downstairs WC complete the ground floor.
Upstairs, three well proportioned bedrooms with built in storage are served by a smart, metro tiled shower room. With two off road parking spaces, attractive kerb appeal, and a blend of old and new, this is an ideal lock up and leave or stylish country base. Just a stone's throw from the River Nene and beautiful countryside walks, it's a perfect spot for those who love nature and peaceful village life.
VILLAGE LIFE Stibbington is a charming and well-connected village just west of Peterborough, offering the perfect blend of countryside living with excellent transport links. With easy access to the A1 and nearby rail services at Peterborough and Stamford, commuting is simple and efficient. The village itself boasts a local pub, garden centre, café, and the renowned Stibbington Centre for environmental education. A selection of well-regarded primary and secondary schools are within easy reach, making it ideal for families. Surrounded by beautiful countryside and close to the River Nene, Stibbington offers peaceful living with all the convenience of nearby amenities.
Tenure: Freehold
Oil Fired Heating
Council Tax: Band B
Grade II Listed
LIVING ROOM 11' 10" x 11' 2" (3.61m x 3.4m)
DINING ROOM 11' 10" x 11' 5" (3.61m x 3.48m)
KITCHEN/ BREAKFAST ROOM 10' 6" x 11' 5" (3.2m x 3.48m)
SNUG 10' 6" x 11' 2" (3.2m x 3.4m)
UTILITY ROOM
WC
BEDROOM ONE 12' 0" x 11' 5" (3.66m x 3.48m)
BEDROOM TWO 11' 10" x 11' 4" (3.61m x 3.45m)
BEDROOM THREE 10' 6" x 6' 4" (3.2m x 1.93m)
SHOWER ROOM 6' 8" x 7' 2 max" (2.03m x 2.18m)
IMPORTANT INFORMATION Under The Consumer Protection from Unfair Trading Regulations 2008 any Property details herein do not form part or all of an offer or contract. Any measurements are included are for guidance only and as such must not be used for the purchase of carpets or fitted furniture etc. We have not tested any apparatus, equipment, fixtures or services neither have we confirmed or verified the legal title of the property. All prospective purchases must satisfy themselves as to the correctness and accuracy of such details provided by us. We accept no liability for any existing or future defects relating to any property. Any plans shown are not to scale and are meant as a guide
Arrange Viewing
Main Office Branch
Property Calculators
Mortgage
Stamp Duty
View Similar Properties

Silverwood Road, Bottesford, Nottingham, NG13 0BS
Offers Over£330,000Freehold

Wansford Mews, Wansford, Peterborough, PE8, PE8 6LJ
£350,000Freehold

Register for Property Alerts
We tailor every marketing campaign to a customer’s requirements and we have access to quality marketing tools such as professional photography, video walk-throughs, drone video footage, distinctive floorplans which brings a property to life, right off of the screen.


