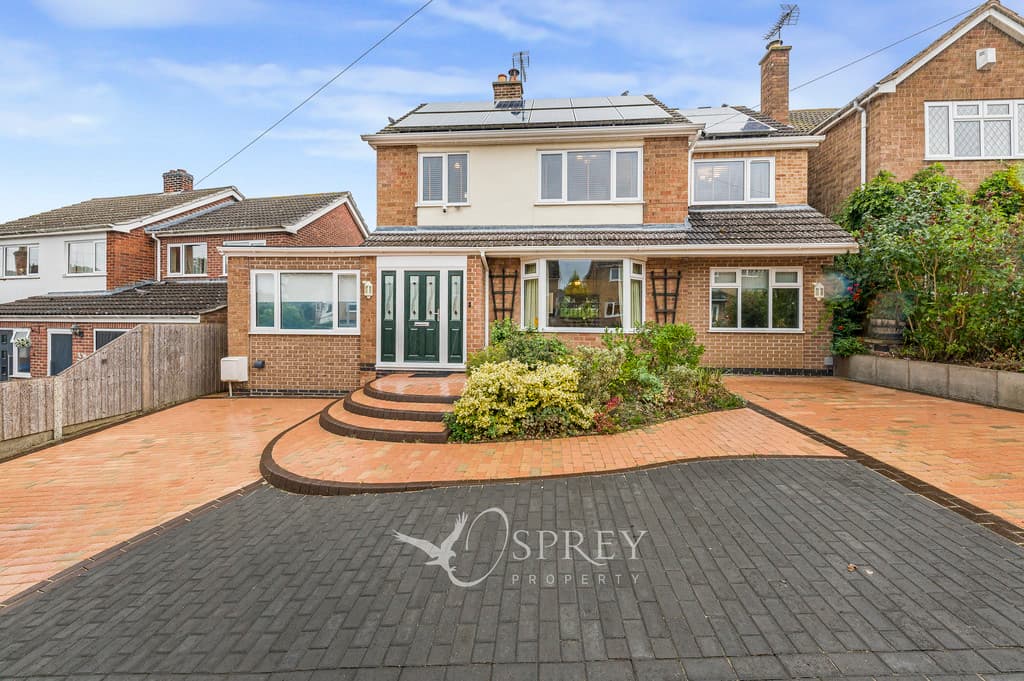
We tailor every marketing campaign to a customer’s requirements and we have access to quality marketing tools such as professional photography, video walk-throughs, drone video footage, distinctive floorplans which brings a property to life, right off of the screen.
This delightful semi-detached stone property provides the perfect mix of character and contemporary elements. Enjoying enviable views of St Peter's Church Oundle, beyond the south facing garden, across open countryside. Rosedene was originally built in 1860 and has original Gothic arched front porch, with a two-storey rear extension and side porch created in 2016, that blends in superbly.
To the side, a gravel driveway offers parking for 3 vehicles in front of the shed/workshop which was formally a garage ripe for converting to an Oak framed car port (stpp) or similar. The private garden has been well thought out with planted raised sleeper bed/s, a lawned area and two terraces, one entertaining space directly off the dining area with bifold doors. A hot and cold external shower allows for alfresco showering and post river swim wash downs.
Accommodation on the ground floor consists of a characterful living room with wood-burner, a modern kitchen dining room with quartz work surfaces and island with Elica Star, Italian glitter ball extractor, utility and cloakroom. On the first floor there are two double bedrooms, one with built in wardrobes, a single bedroom and a stylish bathroom with double height ceiling. The main bedroom has a double height ceiling with French doors and glass Juliet balcony enjoying fabulous far reaching rural views across to Oundle.
Tenure: Freehold
Council Tax: Band C
Electric Heating
Mains Water and Sewers
The sought after village of Tansor is nestled in the Nene Valley. Fabulous walks to neighbouring villages, and over to Oundle which is less than two miles away. The village has a lovely community and there are annual events held to get the villagers together.
Easy access to commuter roads such as the A1 and A14. Peterborough train station is within 13 miles.
LIVING ROOM 19' 9" x 15' 0" (6.02m x 4.57m)
KITCHEN/DINER 11' 11" x 12' 6" (3.63m x 3.81m)
UTILITY ROOM
WC
BEDROOM ONE 12' 0" x 12' 6" (3.66m x 3.81m)
BEDROOM TWO 11' 4" x 15' 0" (3.45m x 4.57m)
BEDROOM THREE 10' 3" x 5' 7" (3.12m x 1.7m)
BATHROOM
EXTERIOR
DRIVEWAY
GARDEN
In accordance with Section 21 of the Estate Agents Act 1979, we are required to disclose that a member of staff owns this property.
IMPORTANT INFORMATION
Under The Consumer Protection from Unfair Trading Regulations 2008 any Property details herein do not form part or all of an offer or contract. Any measurements are included are for guidance only and as such must not be used for the purchase of carpets or fitted furniture etc. We have not tested any apparatus, equipment, fixtures or services neither have we confirmed or verified the legal title of the property. All prospective purchases must satisfy themselves as to the correctness and accuracy of such details provided by us. We accept no liability for any existing or future defects relating to any property. Any plans shown are not to scale and are meant as a guide.
