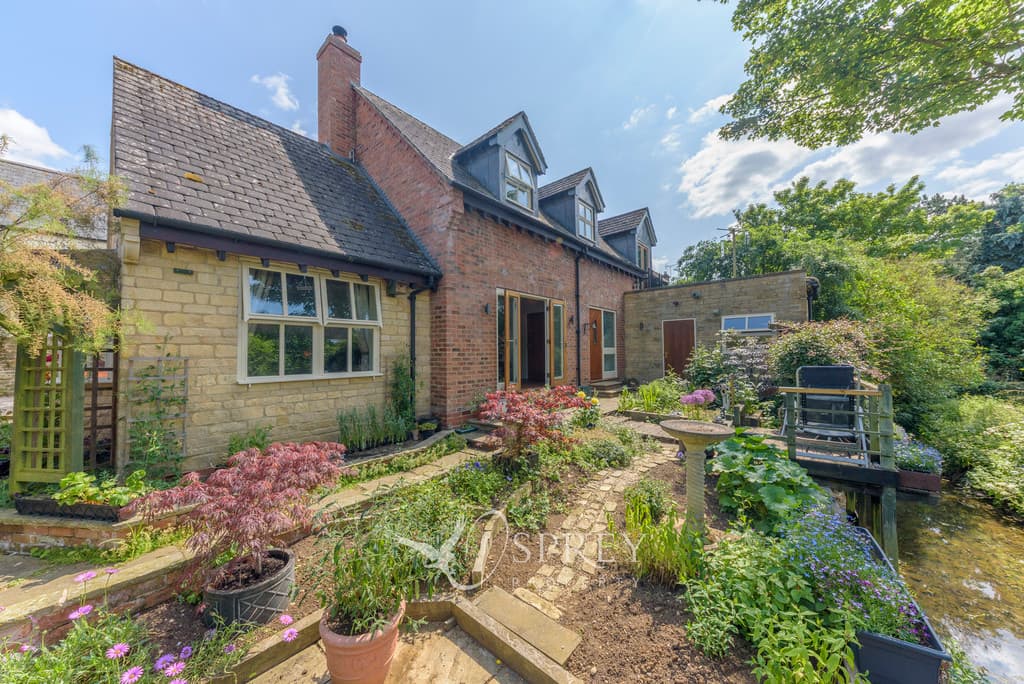
We tailor every marketing campaign to a customer’s requirements and we have access to quality marketing tools such as professional photography, video walk-throughs, drone video footage, distinctive floorplans which brings a property to life, right off of the screen.
This attractive three-bedroom detached family home boasts a floorplan of c. 1800 square feet, the potential to be reconfigured into four bedrooms, and has been thoughtfully extended and upgraded over the years to create a versatile and stylish living space.
The property welcomes you with a spacious extended kitchen, featuring modern conveniences such as electric blinds, a skylight, under-cupboard lighting, and the luxury of underfloor heating - a perfect setting for both everyday family life and entertaining.
A notable feature of the property is the array of 15 solar panels installed on the roof, generating approximately £1,500 per annum, offering both environmental benefits and a valuable financial return.
A former garage was converted around 20 years ago into a dual-aspect dining room, complete with made-to-measure electric blinds to both sides, allowing for flexible light and privacy control. The pleasant living room is centred around an inset multi-fuel stove, creating a cosy focal point for the colder months. Throughout the home, new internal doors provide a fresh, contemporary finish.
Practicality is well catered for with a utility room, housed in an extended section of the property, which also accommodates a modern condensing boiler (installed approximately 5 years ago). Additionally, there is a useful store room-ideal as a gym, office, or hobby space-located close to the newly updated fuse box (2023).
Upstairs, the home offers three bedrooms. Two are generous doubles, while the third is a comfortable single, enhanced with fitted shelving for storage. The main bedroom is further complemented by its own adjoining dressing room and a private en-suite bathroom, providing a touch of luxury and practicality.
Externally, the property truly shines with its well-stocked, private rear garden, thoughtfully landscaped with an abundance of shrubs, flowers, and seating areas (see photographs). The garden provides a tranquil, secluded outdoor space that can be enjoyed year-round.
This home offers excellent flexibility, modern features, and a charming setting-making it a superb opportunity for those looking for a property ready to move into, with scope to adapt further to individual needs.
Tenure: Freehold
All mains' services
EPC Rating: B
Council Tax Band: D
No Onward Chain
DIMENSIONS Living Room: 3.15m x 5.14m (10'4" x 16'11")
Sitting Room: 3.38m x 3.35m (11'1" x 11')
Dining Room (converted garage): 6.28m x 2.52m (20'7" x 8'3")
Kitchen (extended): 6.33m x 2.67m (20'9" x 8'11")
Sun Room: 2.89m x 3.19m (9'6" x 10'6")
Utility Room: 3.00m (9'10") x 2.70m (8'10") max
Store Room (potential office/gym): 3.58m x 2.76m (11'8" x 9'1")
Lobby: 1.73m x 1.88m (5'8" x 6'2")
Garden Storage (external): 4.81m x 2.05m (15'9" x 6'9")
Bedroom 1: 4.19m (13'9") max x 3.49m (11'6")
Dressing Room (off Bedroom 1): 2.67m x 2.52m (8'9" x 8'3")
En-suite (off Dressing Room): 2.69m x 3.32m (8'10" x 10'11")
Bedroom 2: 2.89m x 4.19m (9'6" x 13'9")
Bedroom 3: 2.73m x 2.67m (8'11" x 8'9")
Shower Room: 2.00m x 2.06m (6'7" x 6'9")
VILLAGE LIFE Frisby on the Wreake is a charming Leicestershire village offering a traditional pub, a well-regarded primary school, and beautiful countryside walks. Just 3 miles from Melton Mowbray, it provides easy access to shops, rail links, and secondary schools, with Leicester and Oakham also nearby. A peaceful yet well-connected rural setting.
IMPORTANT INFORMATION Under The Consumer Protection from Unfair Trading Regulations 2008 any Property details herein do not form part or all of an offer or contract. Any measurements are included are for guidance only and as such must not be used for the purchase of carpets or fitted furniture etc. We have not tested any apparatus, equipment, fixtures or services neither have we confirmed or verified the legal title of the property. All prospective purchases must satisfy themselves as to the correctness and accuracy of such details provided by us. We accept no liability for any existing or future defects relating to any property. Any plans shown are not to scale and are meant as a guide.
