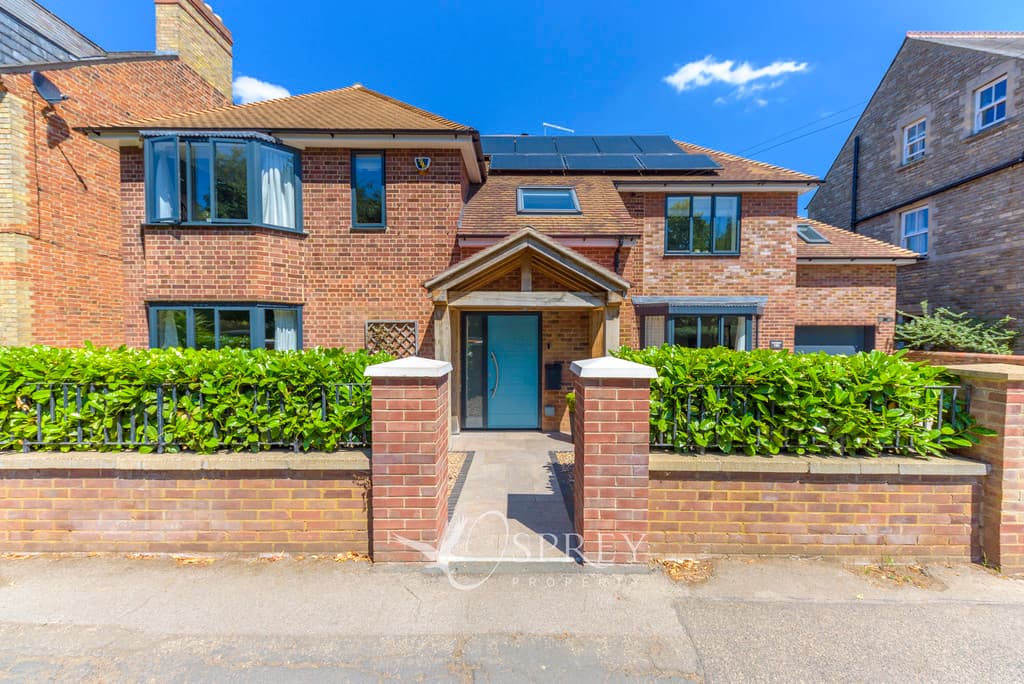
We tailor every marketing campaign to a customer’s requirements and we have access to quality marketing tools such as professional photography, video walk-throughs, drone video footage, distinctive floorplans which brings a property to life, right off of the screen.
An impressive five bedroomed detached home sitting on a plot of c. 0.35 acre with elevated views across its own garden and Leicestershire countryside. Offering seven individual stables with potential for equine use or integration into the accommodation of the home, subject to planning permission.
Peake House is not listed and provides an extensive internal floorplan of c. 2,500 square feet, retaining an abundance of original features. The property is situated on a deceptive plot within the heart of Burrough-on-the-Hill. Access to the property is provided via secure and modern front gates with intercom.
The Cotswold farmhouse kitchen/breakfast room is of a generous size and offers room for a sizeable dining table, excellent proportions for entertaining and culinary endeavours. The kitchen is well equipped with an oil-fired aga, separate induction hob and electric oven, integrated dishwasher and ceramic sink.
There is a rear lobby off of which a downstairs shower room is accessed and a snug/playroom. This space offers great potential for self-contained accommodation for visitors or income generation.
Further to the ground floor the dual aspect living room benefits from French doors to the rear garden and a multi-fuel burner set within a brick-exposed fireplace, there is a dining room and stairs to a sizeable wine cellar.
The first floor accommodation offers a floorplan of c. 1,100 square feet, to include five bedrooms, three of which are generously sized double rooms. Bedroom one offers a double aspect and velux window with views over the garden and fields beyond, and an en-suite shower room. There is a fantastic family bathroom with free-standing double-ended bath and separate double shower cubicle.
The current vendors love their home and its great accommodation dimensions for all the family, lovely views and excellent outside space. Some of their most recent upgrades include a modern gas-fired boiler within the last year, and new windows to the hallway and dining room.
Must be viewed to be truly appreciated.
Tenure: Freehold
All mains services: Gas Central Heating and Oil Fired Aga
Council Tax Band: F
EPC Rating: D
Ground Floor Dimensions: Main area - approx.. 103 sq. metres (1108.4 sq.ft) plus outbuildings of approx.. 90.6 square metres (975.7 sq. feet)
Entrance Hall: 4.35m x 3.64m (14'3" x 11'11")
Dining Room: 4.35m x 3.48m (14'3" x 11'5")
Living Room: 4.74m x 4.77m (15'7" x 15'8")
Kitchen/Breakfast Room: 4.35m (14'3") max x 6.02m (19'9")
Rear Lobby
WC/Shower Room
Snug: 3.83m x 2.82m (12'7" x 9'3")
Stable One: 3.83m x 2.97m (12'7" x 9'9")
Stable Two: 3.83m x 2.97m (12'7" x 9'9")
Stable Three: 3.83m x 2.97m (12'7" x 9'9")
Stable Four: 3.83m x 2.97m (12'7" x 9'9")
Stable Five: 3.29m x 2.75m (10'10" x 9')
Stable Six: 3.29m x 2.75m (10'10" x 9')
Stable Seven: 3.29m x 2.75m (10'10" x 9')
Tack Room: 3.29m x 2.19m (10'10" x 7'2")
Outbuilding: 2.26m x 3.82m (7'5" x 12'6")
Basement: Approx. 27.5 sq. metres (295.5 sq. feet)
Cellar: 4.74m x 4.77m (15'7" x 15'8")
First Floor: Approx. 102.9 sq. metres (1107.5 sq. feet)
Bedroom One: 3.83m x 5.80m (12'7"x 19')
En-suite: 1.81m x 1.67m (5'11" x 5'6")
Bedroom Two: 4.74m x 4.77m (15'7" x 15'8")
Bedroom Three: 4.46m x 2.73m (14'8" x 9')
Bedroom Four: 2.60m x 3.33m (8'6" x 10'11")
Bedroom Five: 2.26m x 2.56m (7'5" x 8'5")
Bathroom: 2.11m x 3.42m (6'11" x 11'3")
VILLAGE LIFE Burrough on the Hill is a hilltop rural village situated approximately 6 miles south of Melton Mowbray and 7 miles west of Oakham. The village has a friendly neighbourhood and also has its own brewery. There are rural walks in abundance; the nearby Burrough Hill Country Park offering exceptional views over Leicestershire countryside. The nearby village of Somerby offers an award winning public house, village shop, primary school and doctors surgery. Oakham, Uppingham and Stamford are all nearby and hgihly regarded for both independent and state schooling.
IMPORTANT INFORMATION Under The Consumer Protection from Unfair Trading Regulations 2008 any Property details herein do not form part or all of an offer or contract. Any measurements are included are for guidance only and as such must not be used for the purchase of carpets or fitted furniture etc. We have not tested any apparatus, equipment, fixtures or services neither have we confirmed or verified the legal title of the property. All prospective purchases must satisfy themselves as to the correctness and accuracy of such details provided by us. We accept no liability for any existing or future defects relating to any property. Any plans shown are not to scale and are meant as a guide.


