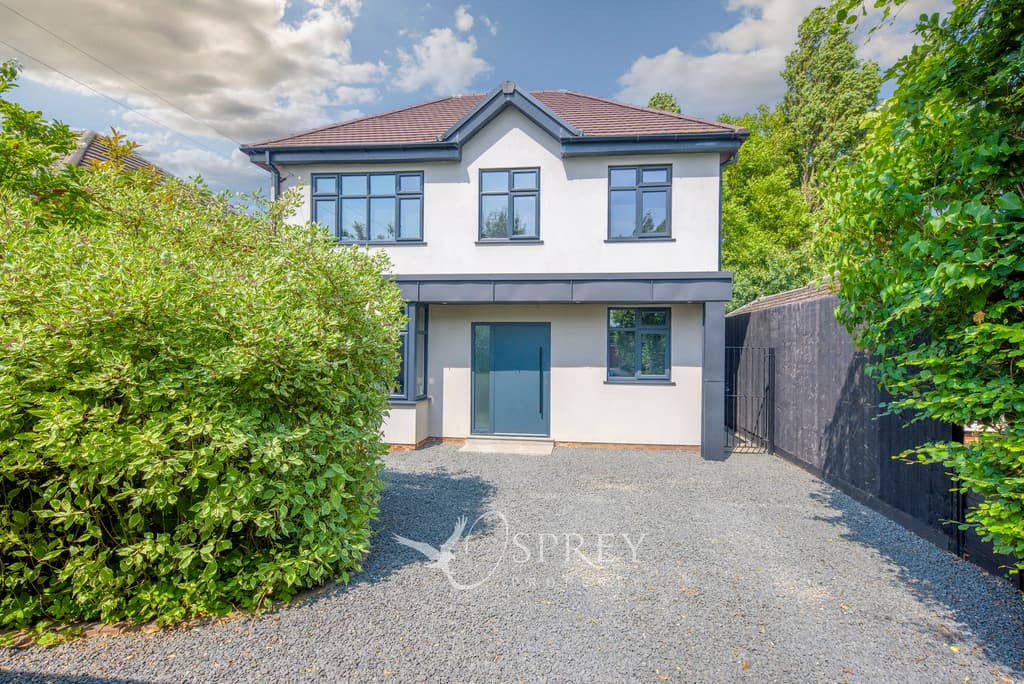
We tailor every marketing campaign to a customer’s requirements and we have access to quality marketing tools such as professional photography, video walk-throughs, drone video footage, distinctive floorplans which brings a property to life, right off of the screen.
This beautifully presented four-bedroom detached home effortlessly combines contemporary living with the timeless appeal of rural life. Finished to a high standard and neutrally decorated throughout, the property offers a light, spacious feel with practical features to suit modern family life.
Situated within easy reach of transport hubs such as Stamford and Peterborough, the location provides the best of both worlds: peaceful countryside living with convenient access to London via direct rail links.
Step inside through the large, welcoming entrance hall. To the left, double doors open into a versatile snug or games room, while to the right, a generously sized lounge enjoys triple-aspect windows and French doors leading to the garden, filling the space with natural light.
At the heart of the home lies the open-plan kitchen, breakfast, and dining area - a superb space for family life and entertaining. Fitted with attractive wooden base and wall units offering ample storage, it is complemented by a separate utility room with external access for added convenience. A home office and a downstairs WC complete the ground floor accommodation.
Upstairs, a central landing with built-in storage leads to four well-proportioned bedrooms. The principal and second bedrooms each benefit from modern en-suite shower rooms, while the remaining rooms are served by a spacious family bathroom featuring a bath with shower over. All bedrooms are equipped with generous built-in wardrobes.
Outside, the property boasts a good-sized rear garden with a lawned area and a patio - ideal for summer entertaining. A double garage and private driveway provide ample off-road parking for multiple vehicles.
Mains Water and Sewage, Oil Tank
Tenure: Freehold
Council Tax Band: F
EPC Rating: C
DIMENSIONS
ENTRANCE HALL - 8.00m x 2.56m (26'3" x 8'5")
LIVING ROOM - 7.08m x 4.53m (23'3" x 14'10") max
DINING ROOM - 5.11m x 3.40m (16'9" x 11'2")
KITCHEN/BREAKFAST ROOM - 3.28m x 6.51m (10'9" x 21'4")
UTILITY ROOM - 2.64m x 3.01m (8'8" x 9'11")
PLAY ROOM - 3.70m x 3.40m (12'2" x 11'2")
OFFICE - 2.68m x 2.56m (8'9" x 8'5")
WC -
LANDING -
BEDROOM 1 - 4.73m x 3.10m (15'6" x 10'2")
EN-SUITE (BEDROOM 1) -
BEDROOM 2 - 5.03m x 4.26m (16'6" x 14')
EN-SUITE (BEDROOM 2) -
BEDROOM 3 - 3.34m x 3.01m (10'11" x 9'11")
BEDROOM 4 - 2.20m x 3.40m (7'3" x 11'2")
FAMILY BATHROOM -
GARAGE - 5.80m x 5.98m (19' x 19'7")
VILLAGE LIFE Maxey is a charming village just outside Peterborough, offering a peaceful rural setting with excellent transport links - including direct trains to London from nearby Peterborough. The village features a popular pub, village hall, and green spaces, with further amenities in Market Deeping and Stamford. Well-regarded schools and beautiful countryside make it ideal for families and commuters alike.
IMPORTANT INFORMATION Under The Consumer Protection from Unfair Trading Regulations 2008 any Property details herein do not form part or all of an offer or contract. Any measurements are included are for guidance only and as such must not be used for the purchase of carpets or fitted furniture etc. We have not tested any apparatus, equipment, fixtures or services neither have we confirmed or verified the legal title of the property. All prospective purchases must satisfy themselves as to the correctness and accuracy of such details provided by us. We accept no liability for any existing or future defects relating to any property. Any plans shown are not to scale and are meant as a guide.
