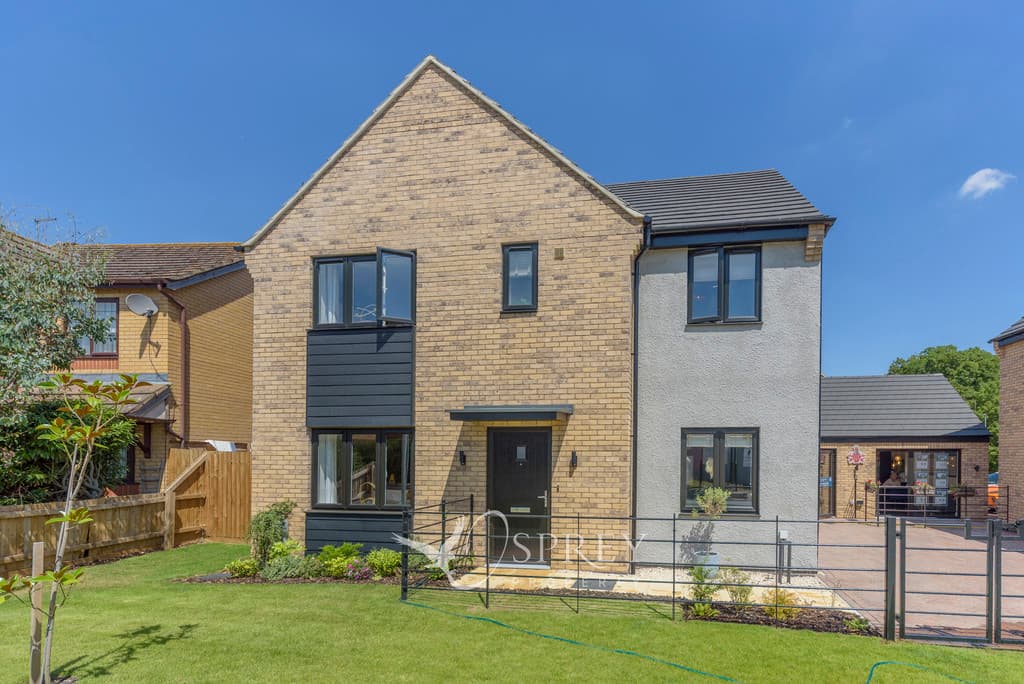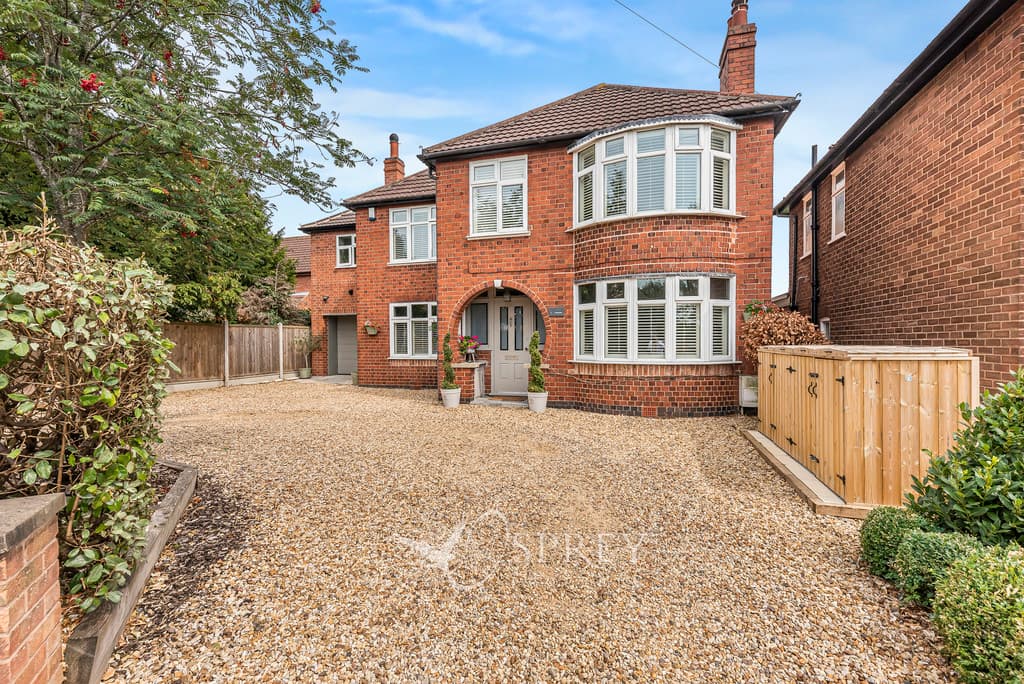
We tailor every marketing campaign to a customer’s requirements and we have access to quality marketing tools such as professional photography, video walk-throughs, drone video footage, distinctive floorplans which brings a property to life, right off of the screen.
A well presented five bedroom detached home in a peaceful cul-de-sac of just three properties. This substantial home offers a good degree of flexibility over three floors, with a dual aspect living room with feature fireplace, a formal dining room/playroom/study, a good sized kitchen dining room brimming with natural light, a separate utility and a downstairs cloakroom.
On the first floor there are two double bedrooms, one with an en-suite shower room and the other with an en-suite bathroom, as well as a single bedroom that would make the ideal study if required.
The second floor offers two large double bedrooms and a bathroom. There is storage in abundance with all four double bedrooms benefitting from double built-in wardrobes.
Externally, the south-west facing rear garden is extremely private and provides a sizeable lawn area with trees surrounding. There is also a patio area for outside entertaining. The double garage has a personal door to the garden and four further parking spaces on the drive in front of the garage.
The perfect property for a growing family, situated in a popular village with shop, public house and a healthy community spirit. Countryside and river walks are on the doorstep.
ENTRANCE HALL 19' 6" x 6' 6" (5.94m x 1.98m)
LIVING ROOM 19' 6" x 10' 11" (5.94m x 3.33m)
KITCHEN/BREAKFAST ROOM 9' 9" x 17' 4" (2.97m x 5.28m)
STUDY/DINING ROOM/PLAYROOM 10' 7" x 10' 6" (3.23m x 3.2m)
UTILITY ROOM 5' x 7' 7" (1.52m x 2.31m)
DOWNSTAIRS CLOAKROOM
FIRST FLOOR LANDING
BEDROOM 1 12' 10" x 10' 11" (3.91m x 3.33m)
ENSUITE 6' 5" x 7' 4" (1.96m x 2.24m)
BEDROOM 2 11' 7" x 10' 6" (3.53m x 3.2m)
ENSUITE SHOWER ROOM 6' 8" x 10' 6" (2.03m x 3.2m)
BEDROOM 5 8' 4" x 6' 6" (2.54m x 1.98m)
SECOND FLOOR LANDING
BEDROOM 3 13' x 10' 11" (3.96m x 3.33m)
BEDROOM 4 13' x 10' 6" (3.96m x 3.2m)
BATHROOM 9' 4" x 6' 6" (2.84m x 1.98m)
GARDEN
DOUBLE GARAGE 17' 9" x 15' 9" (5.41m x 4.8m)
DRIVEWAY FOR FOUR CARS
Tenure: Freehold
Council Tax: Band F
Gas Central Heating via LPG
IMPORTANT INFORMATION
Under The Consumer Protection from Unfair Trading Regulations 2008 any Property details herein do not form part or all of an offer or contract. Any measurements are included are for guidance only and as such must not be used for the purchase of carpets or fitted furniture etc. We have not tested any apparatus, equipment, fixtures or services neither have we confirmed or verified the legal title of the property. All prospective purchases must satisfy themselves as to the correctness and accuracy of such details provided by us. We accept no liability for any existing or future defects relating to any property. Any plans shown are not to scale and are meant as a guide.

