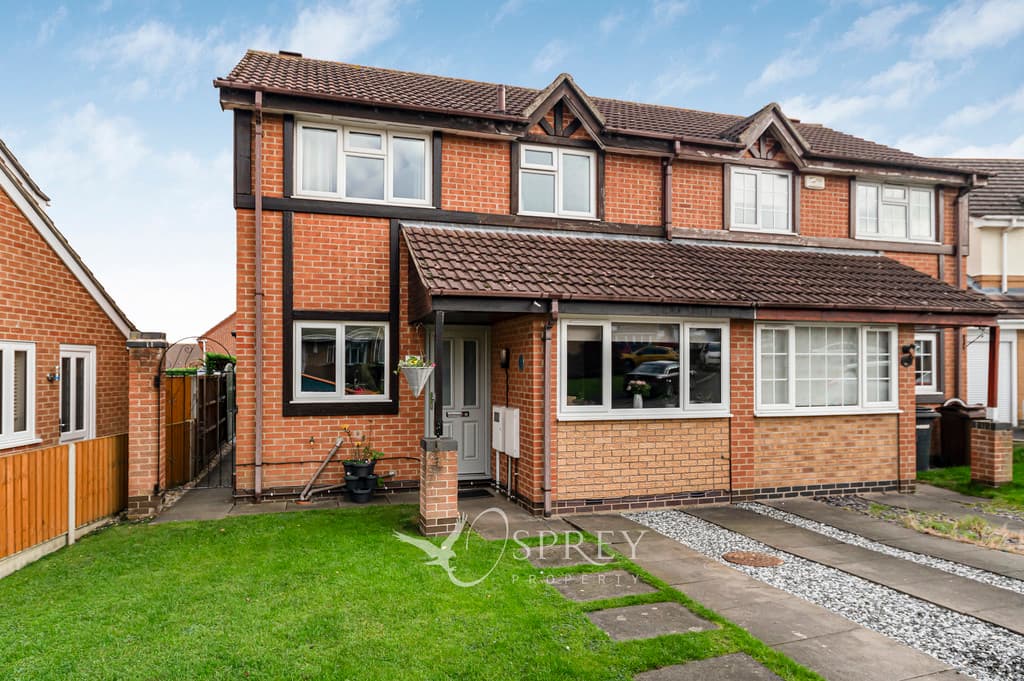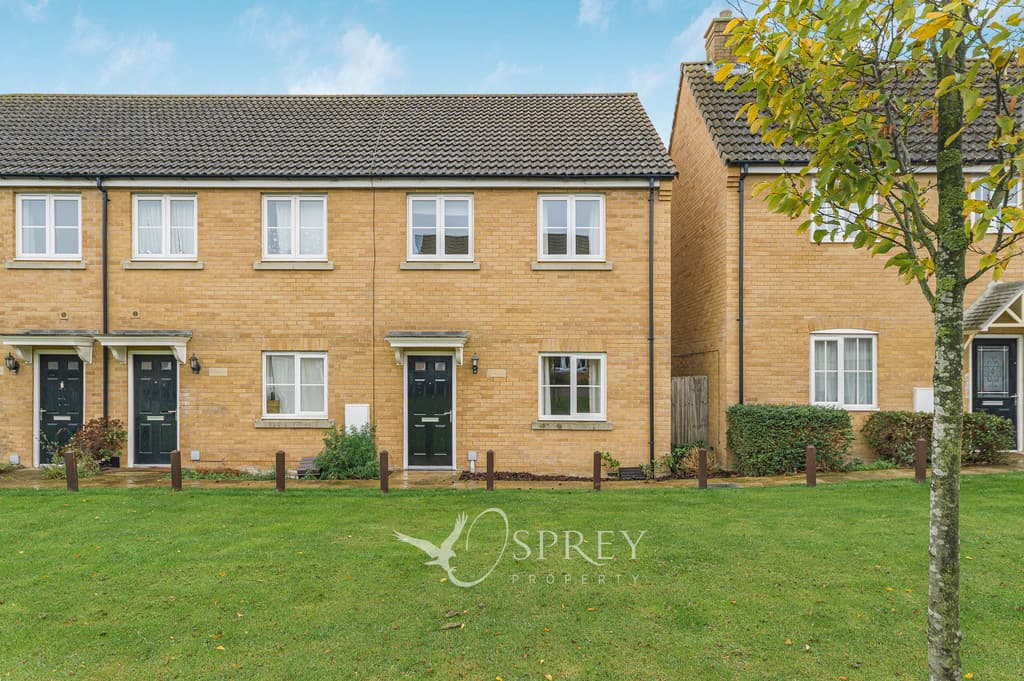
We tailor every marketing campaign to a customer’s requirements and we have access to quality marketing tools such as professional photography, video walk-throughs, drone video footage, distinctive floorplans which brings a property to life, right off of the screen.
This spacious two/three-bedroom end of terrace ex-local authority home offers a fantastic opportunity for those looking to modernize a property to their own taste. Set on a generous plot with lovely open field views to the rear, the property enjoys a peaceful semi-rural setting while offering flexible living accommodation throughout.
The ground floor comprises an entrance hall, a bright and spacious living room, and a dining kitchen with plenty of room for a table and chairs. There is also a ground floor shower room and a walk-in pantry, providing useful additional storage and convenience. Upstairs, the property offers two generously sized double bedrooms, along with a third room currently fitted with a toilet. This space offers the potential to be converted into a full bathroom or used as a third bedroom, depending on the buyer's needs.
The property also benefits from a recently fitted boiler, providing peace of mind for buyers and a solid starting point for any future renovation works.
Outside, the property features a large frontage mainly laid to lawn, with a long driveway providing ample off-road parking and leading to a carport and detached garage/workshop. The rear garden is well-proportioned, with a lawned area, greenhouse, and established vegetable plot, all backing onto open fields and enjoying attractive countryside views.
The home is ideally located with easy access to a sought-after primary school within the village, making it perfect for families. It also benefits from excellent transport links, with the A1 just a short drive away and the market town of Oakham easily accessible, offering a wide range of amenities, shops, and rail connections.
This is a superb opportunity for first-time buyers, families, or investors looking for a project in a desirable location with plenty of outside space and long-term potential.
TENURE: freehold
All Mains Connected
COUNCIL TAX: B
EPC: TBC
DIMENSIONS ENTRANCE HALL:
LIVING ROOM: 4.28m x 3.85m (14' x 12'8")
KITCHEN/DINER: 3.69m x 3.02m max (12'1" x 9'11" max)
SHOWER ROOM: 2.65m x 1.42m (8'8" x 4'8")
LANDING:
BEDROOM ONE: 4.29m x 3.78m (14'1" x 12'8")
BEDROOM TWO: 3.68m x 2.14m (12'1" x 7'11")
W/C: 2.71m x 2.32m (8'71m x 7'7")
OUTSIDE:
CARPORT: 5.43m x 2.83m (17'10" x 9'3")
GARAGE/WORKSHOP: 6.52m x 2.84m (21'5" x 9'4")
VILLAGE LIFE The village of Cottesmore lies in the north of Rutland, surrounded by rolling countryside and just three miles from the A1.
The village has a shop with post office, a pub and a primary school, along with a fantastic community. While the bustling towns of Stamford and Oakham are both within easy reach. The towns both offer a variety of facilities, as well as a number of excellent schools, including the independent Stamford Endowed Schools and Oakham School and outstanding-rated state schools at both primary and secondary level.
The area provides easy access to the A1, while mainline rail services to London can be found at both Oakham and Stamford (via Peterborough or Leicester).
IMPORTANT INFORMATION Under The Consumer Protection from Unfair Trading Regulations 2008 any Property details herein do not form part or all of an offer or contract. Any measurements are included are for guidance only and as such must not be used for the purchase of carpets or fitted furniture etc. We have not tested any apparatus, equipment, fixtures or services neither have we confirmed or verified the legal title of the property. All prospective purchases must satisfy themselves as to the correctness and accuracy of such details provided by us. We accept no liability for any existing or future defects relating to any property. Any plans shown are not to scale and are meant as a guide

