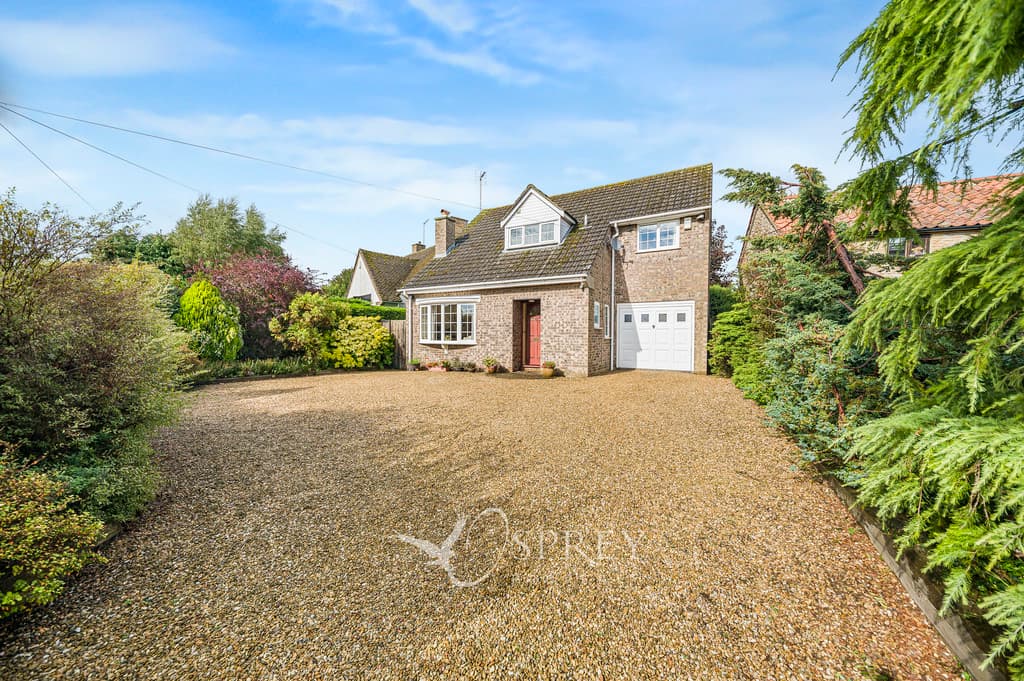
We tailor every marketing campaign to a customer’s requirements and we have access to quality marketing tools such as professional photography, video walk-throughs, drone video footage, distinctive floorplans which brings a property to life, right off of the screen.
This pristine three-bedroom detached house, built of Cotswold Stone 10 years ago, occupies a large corner plot with a garage and off-road parking for 7 cars. The current owners have lovingly maintained and upgraded their home to include a new glass enclosed porch, reconfiguration of and new kitchen dining room with snug, a wood-burner in the living room, new quality bathrooms, a new external boiler, an outside summerhouse, workshop/gym and potting shed. The garage has a new electric door and a new composite courtesy door into the garden.
In show home condition and with attention to detail evident throughout, this beautiful home is set on a peaceful and private cul-de-sac of just 9 properties, opposite a paddock, on the edge of the popular village of Nassington. The neutral decoration and naturally light accommodation makes this an easy to live in property with three double bedrooms, all with fitted wardrobes, and beautiful aspects from every window over the established and well-designed south-facing gardens.
An internal viewing of this immaculate property will not disappoint.
ENTRANCE HALL
LIVING ROOM 13' 8" x 20' 8" (4.17m x 6.3m)
KITCHEN/DINING ROOM 13' 5" x 15' 6" (4.09m x 4.72m)
SNUG 8' 2" x 10' 8" (2.49m x 3.25m)
CLOAKROOM
LANDING
BEDROOM ONE 13' 5" x 15' 6" (4.09m x 4.72m)
ENSUITE
BEDROOM TWO 13' 8" x 10' 10" (4.17m x 3.3m)
BEDROOM THREE 13' 8" x 9' 6" (4.17m x 2.9m)
BATHROOM
EXTERIOR
GARAGE 18' 3" x 10' 3" (5.56m x 3.12m)
GARDENS
Tenure: Freehold
Oil Fired Central Heating
All Mains Services Connected
Council Tax: Band F
IMPORTANT INFORMATION
Under The Consumer Protection from Unfair Trading Regulations 2008 any Property details herein do not form part or all of an offer or contract. Any measurements are included are for guidance only and as such must not be used for the purchase of carpets or fitted furniture etc. We have not tested any apparatus, equipment, fixtures or services neither have we confirmed or verified the legal title of the property. All prospective purchases must satisfy themselves as to the correctness and accuracy of such details provided by us. We accept no liability for any existing or future defects relating to any property. Any plans shown are not to scale and are meant as a guide
