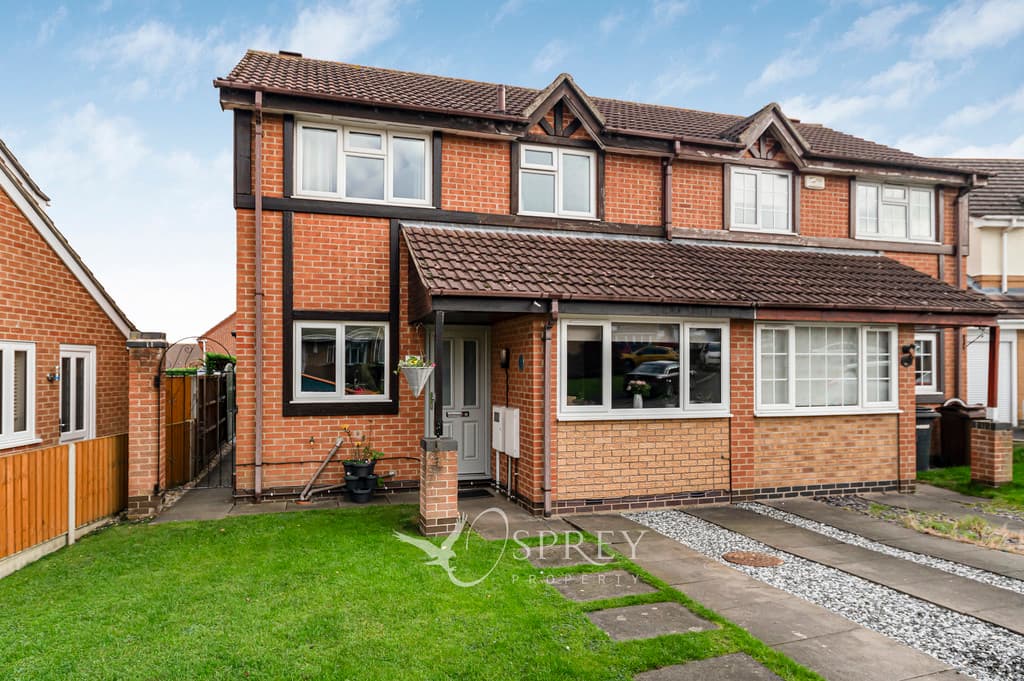
We tailor every marketing campaign to a customer’s requirements and we have access to quality marketing tools such as professional photography, video walk-throughs, drone video footage, distinctive floorplans which brings a property to life, right off of the screen.
This three bedroom semi- detached home enjoys a spacious living room with an exposed brick fireplace as the centrepiece, a spacious kitchen/dining room and a bright conservatory, which opens out onto the private, south-facing garden. On the first floor, this property benefits from three bedrooms and a clean, modern bathroom with a large shower.
This property has a large driveway and a garage, providing ample parking for four to five cars. The sunny south-facing garden enjoys brick-built flowerbeds and is not overlooked.
This property would further benefit from re-decoration/updating.
Located in a quiet cul-de-sac within walking distance to the centre of Oundle market town. Oundle is a historic and picturesque market town, known for its exceptional schools, cafes and weekly markets. Oundle is just seven miles from the A14 and ten miles from the A1 motorway. Nearby Peterborough, Kettering and Corby all offer train links to London in under an hour.
LOBBY
LIVING ROOM 13' 5" x 7' 9" (4.09m x 2.36m)
KITCHEN/DINER 9' 6" x 17' 9" (2.9m x 5.41m)
CONSERVATORY 9' 6" x 9' 5" (2.9m x 2.87m)
LANDING
BEDROOM ONE 12' 2" x 9' 4" (3.71m x 2.84m)
BEDROOM TWO 9' 9" x 9' 4" (2.97m x 2.84m)
BEDROOM THREE 6' 1" x 8' 1" (1.85m x 2.46m)
BATHROOM 5' 2" x 8' 1" (1.57m x 2.46m)
EXTERIOR
DRIVEWAY
GARAGE 24' 1" x 8' 5" (7.34m x 2.57m)
GARDEN
Tenure: Freehold
Council Tax: Band C
Gas Central Heating
No Forward Chain
IMPORTANT INFORMATION
Under The Consumer Protection from Unfair Trading Regulations 2008 any Property details herein do not form part or all of an offer or contract. Any measurements are included are for guidance only and as such must not be used for the purchase of carpets or fitted furniture etc. We have not tested any apparatus, equipment, fixtures or services neither have we confirmed or verified the legal title of the property. All prospective purchases must satisfy themselves as to the correctness and accuracy of such details provided by us. We accept no liability for any existing or future defects relating to any property. Any plans shown are not to scale and are meant as a guide
