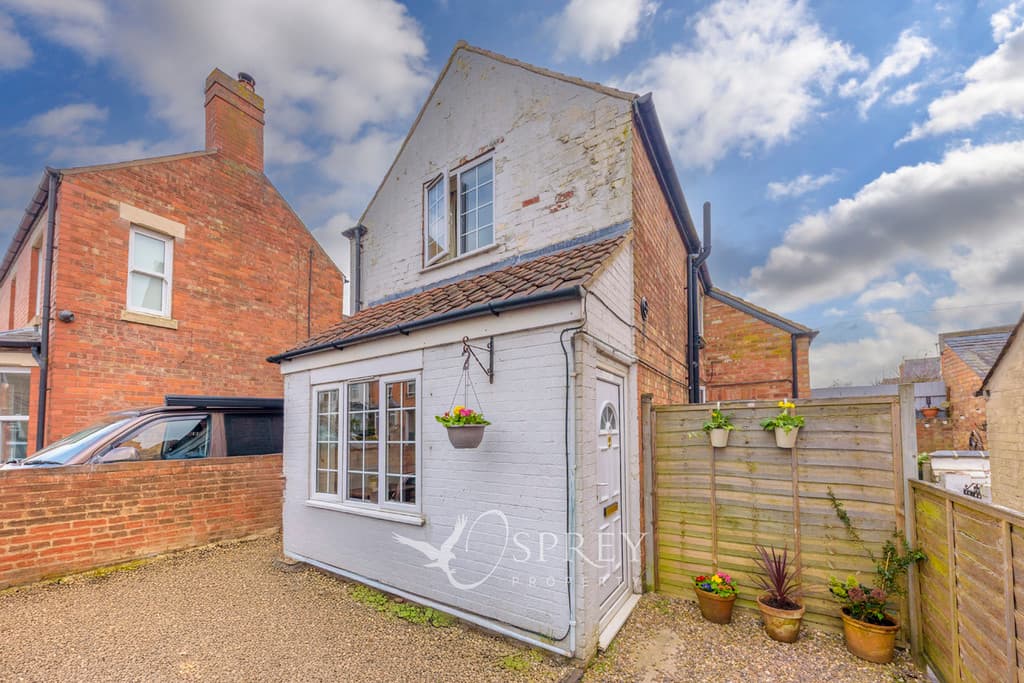
We tailor every marketing campaign to a customer’s requirements and we have access to quality marketing tools such as professional photography, video walk-throughs, drone video footage, distinctive floorplans which brings a property to life, right off of the screen.
Positioned in the popular area of Ladywell, near allotments and within walking distance of Oakham's historic market town centre, this two-bedroom home offers a living room, kitchen/Diner, two bedrooms and three-piece shower room.
Situated over two floors entry is via the front of the property into the lobby leading to the living room with window that overlooks the front aspect, stairs to the first floor and opens to the kitchen. The kitchen/Diner is located to the rear of the property and offers a range of floor-to-ceiling units, breakfast bar and space for washing machine and fridge/freezer, plus door leading to the rear garden. From the living room, stairs lead to the first-floor landing and you gain access to, two bedrooms and the three-piece shower room.
Externally the property has parking to the rear, a small garden with grassed area to the front and an enclosed paved garden to the rear with gated access to the parking area. Available with No forward Chain.
TENURE: Freehold
MAINS: Electric and Water Connected
EPC: D
COUNCIL TAX: B
DIMENSIONS
STORAGE:
ENTRANCE HALL:
LIVING ROOM: 3.91m x 3.85m (12'10" x 12'8")
KITCHEN / DINER: 2.68m x 3.85m (8'10" x 12'8")
LANDING:
BEDROOM ONE: 3.22m x 2.86m (10'7" x 9'4")
BEDROOM TWO: 3.38m x 2.02m (11'1" x 6'7")
SHOWERROOM:
TOWN LIFE Oakham is a highly popular market town, offering a range of amenities and services including restaurants, shops, bars, doctor's surgery, hospital and both primary/secondary schooling. There is a bus station providing regular services around the town and through to neighbouring villages and towns, as well as a train station with direct links to further towns and cities.
IMPORTANT INFORMATION Under The Consumer Protection from Unfair Trading Regulations 2008 any Property details herein do not form part or all of an offer or contract. Any measurements are included are for guidance only and as such must not be used for the purchase of carpets or fitted furniture etc. We have not tested any apparatus, equipment, fixtures or services neither have we confirmed or verified the legal title of the property. All prospective purchases must satisfy themselves as to the correctness and accuracy of such details provided by us. We accept no liability for any existing or future defects relating to any property. Any plans shown are not to scale and are meant as a guide
