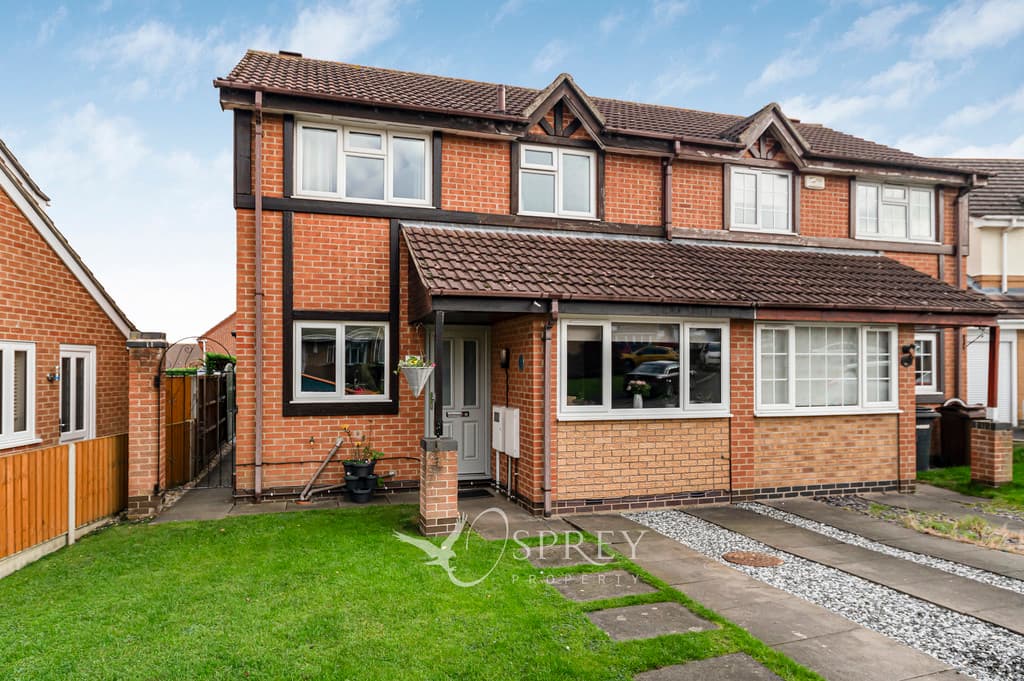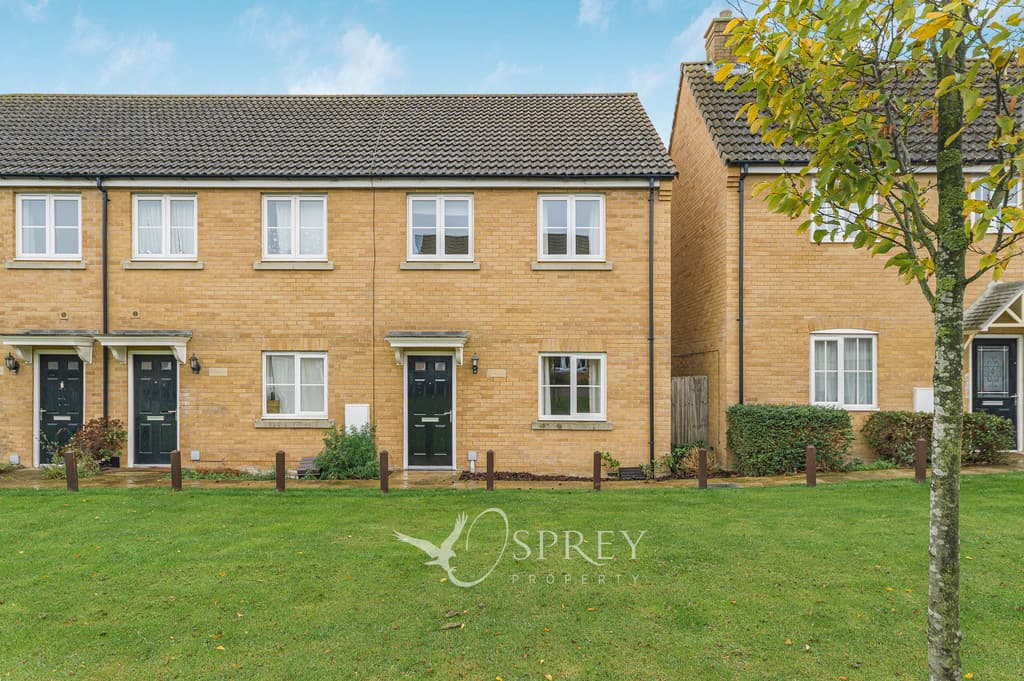
We tailor every marketing campaign to a customer’s requirements and we have access to quality marketing tools such as professional photography, video walk-throughs, drone video footage, distinctive floorplans which brings a property to life, right off of the screen.
Set on a corner plot, this well-presented three-bedroom semi-detached home offers modern living in a sought-after residential location.
The ground floor features a stylish refitted kitchen and a light-filled open plan living and dining area, perfect for everyday family life and entertaining.
Upstairs comprises two spacious double bedrooms and a good-sized single bedroom, along with a well-appointed family bathroom.
Outside, the property benefits from a private enclosed rear garden, ideal for outdoor living, and a detached single garage providing secure parking or storage.
This is a fantastic opportunity to acquire a beautifully maintained home with generous indoor and outdoor space with planning for a single storey extension to the side.
TENURE: Freehold
Water and Electric connected (oil fired Heating)
EPC: D
COUNCIL TAX: B
DIMENSIONS
ENTRANCE HALL:
LIVING/DINING ROOM: 6.93m x 3.21m (22'9" x 10'6")
KITCHEN: 3.88m x 2.46m (12'9" x 8'1")
LANDING:
BEDROOM ONE: 3.55m x 3.47m (11'8" x 11'4")
BEDROOM TWO: 3.31m x 3.05m (10'10" x 10')
BEDROOM THREE: 2.33m x 1.97m (7'8" x 6'5")
BATHROOM: 1.64m x 2.34m (5'5" x 7'8")
GARAGE: 3.26m x 6.01m (10'8" x 19'9")
VILLAGE LIFE The village of Cottesmore lies in the north of Rutland, surrounded by rolling countryside and just three miles from the A1.
The village has a shop with post office, a pub and a primary school, along with a fantastic community. While the bustling towns of Stamford and Oakham are both within easy reach. The towns both offer a variety of facilities, as well as a number of excellent schools, including the independent Stamford Endowed Schools and Oakham School and outstanding-rated state schools at both primary and secondary level.
The area provides easy access to the A1, while mainline rail services to London can be found at both Oakham and Stamford (via Peterborough or Leicester).
IMPORTANT INFORMATION Under The Consumer Protection from Unfair Trading Regulations 2008 any Property details herein do not form part or all of an offer or contract. Any measurements are included are for guidance only and as such must not be used for the purchase of carpets or fitted furniture etc. We have not tested any apparatus, equipment, fixtures or services neither have we confirmed or verified the legal title of the property. All prospective purchases must satisfy themselves as to the correctness and accuracy of such details provided by us. We accept no liability for any existing or future defects relating to any property. Any plans shown are not to scale and are meant as a guide

