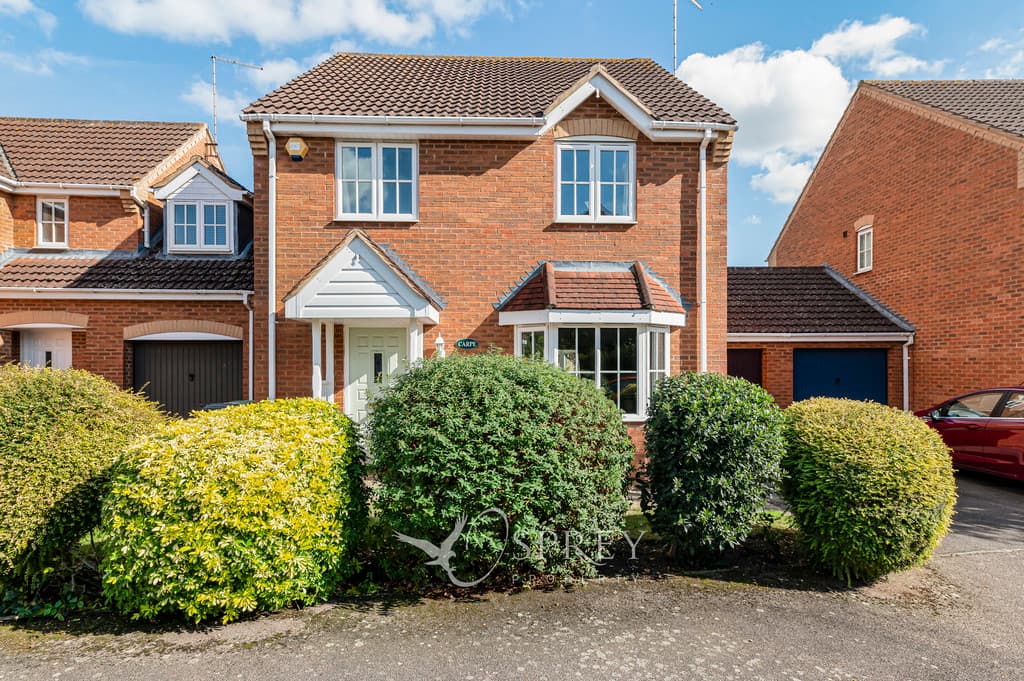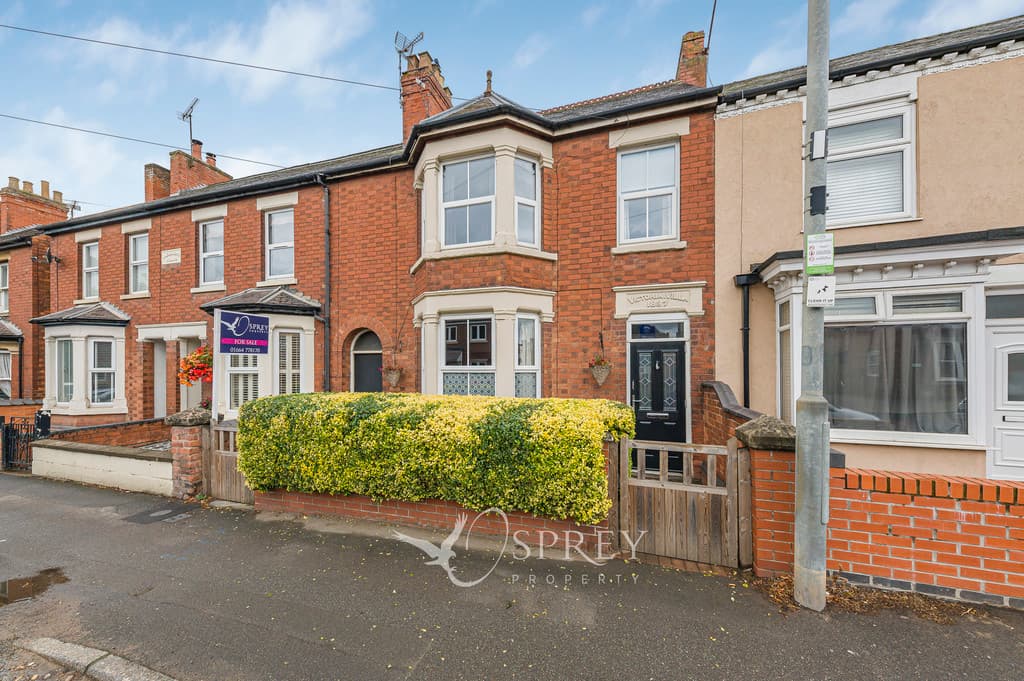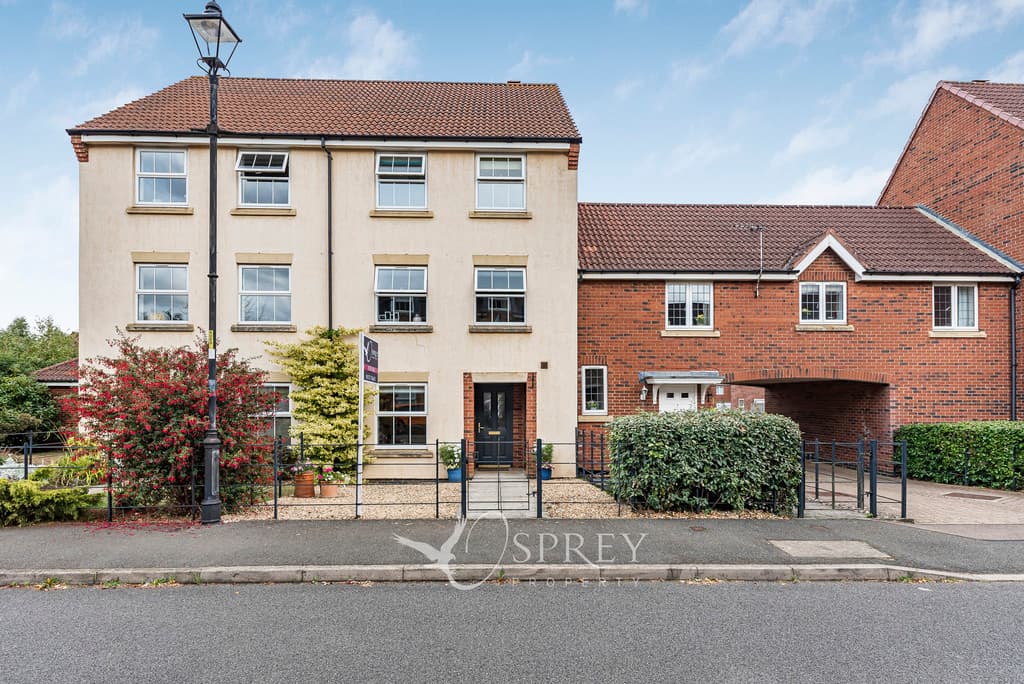
We tailor every marketing campaign to a customer’s requirements and we have access to quality marketing tools such as professional photography, video walk-throughs, drone video footage, distinctive floorplans which brings a property to life, right off of the screen.
This elegant Victorian four-bedroom semi-detached residence is perfectly positioned on the desirable south side of Melton Mowbray, within walking distance of the town centre, train station, and well-regarded local schools. Blending period character with practical living, the property offers a wealth of original features, generous living spaces, and a beautifully proportioned south-facing garden - making it an ideal family home.
Step inside through a stained-glass front door into the welcoming entrance hall, where you're greeted by stunning period tiled flooring, a classic spindle staircase, and access to all ground floor rooms and snug.
The formal lounge is a light and inviting room, boasting a walk-in bay window, original open fireplace, decorative coving, picture rails, and polished wood flooring - a perfect space for both everyday relaxation and entertaining. To the rear, the family room enjoys French doors leading to a private courtyard, another original fireplace, and rich character details throughout.
A separate dining room provides further versatility for family meals or entertaining, with its own cast iron feature fireplace.
The heart of the home is the kitchen/breakfast room, thoughtfully designed with modern units, a breakfast bar, and integrated appliances, while retaining plenty of charm thanks to its bright outlook onto the rear garden and additional Velux roof window. A practical utility room with access to a cloakroom completes the ground floor.
The first-floor landing provides access to four well-proportioned bedrooms. The master bedroom is particularly impressive, featuring a bay window, cast iron fireplace, and elegant period detailing. Two further double bedrooms and a generous single room offer flexible accommodation for family or guests. The family bathroom is fitted with a bath and shower over, WC, and wash basin.
A superb addition to this home is the snug accessed by a carpeted staircase; a versatile space that could be utilised as a home office, games room, or hobby space, benefitting from natural light, power, radiator heating and tiled flooring.
The property enjoys a traditional frontage with gated access and a side path leading to the rear. The south-facing rear garden is a real highlight - offering a private retreat with a paved courtyard, established lawn, and mature trees and shrubs creating both seclusion and charm.
Tenure: Freehold
All mains' services
Council Tax Band: C (Melton Borough Council)
EPC Rating: D
DIMENSIONS Porch: 0.68m x 0.98m (2'3" x 3'2")
Entrance Hall: 6.80m x 1.70m (22'4" x 5'7")
Living Room: 4.21m x 3.79m (13'10" x 12'5")
Family Room: 3.78m x 3.07m (12'5" x 10'1")
Dining Room: 4.23m x 3.35m (13'11" x 11')
Kitchen/Breakfast Room: 5.23m x 2.43m (17'2" x 8')
Utility: 2.95m x 2.34m (9'8" x 7'8")
WC: 1.41m x 1.46m (4'7" x 4'9")
Bedroom One: 4.21m x 4.92m (13'10" x 16'2")
Bedroom Two: 3.80m x 3.06m (12'6" x 10')
Bathroom: 1.64m x 2.39m (5'5" x 7'10")
Bedroom Four: 2.47m x 2.29m (8'1" x 7'6")
Bedroom Three: 3.26m x 2.43m (10'8" x 8')
Basement Snug: 3.67m x 3.35m (12'1 x 11')
TOWN LIFE Melton Mowbray is a thriving market town offering excellent local shopping and schooling facilities with the added benefit of being within easy commuting distance of the surrounding centres of Leicester, Nottingham, Loughborough, Grantham, Oakham & Stamford. Superb private schooling is available at nearby Oakham in addition to the Loughborough Endowed Schools, Ratcliffe College and Leicester Grammar School. The town is situated on the Leicester/Peterborough/Stansted railway with an excellent intercity service to London available from both Grantham and Leicester (approximately 1 hour).
IMPORTANT INFORMATION Under The Consumer Protection from Unfair Trading Regulations 2008 any Property details herein do not form part or all of an offer or contract. Any measurements are included are for guidance only and as such must not be used for the purchase of carpets or fitted furniture etc. We have not tested any apparatus, equipment, fixtures or services neither have we confirmed or verified the legal title of the property. All prospective purchases must satisfy themselves as to the correctness and accuracy of such details provided by us. We accept no liability for any existing or future defects relating to any property. Any plans shown are not to scale and are meant as a guide.


