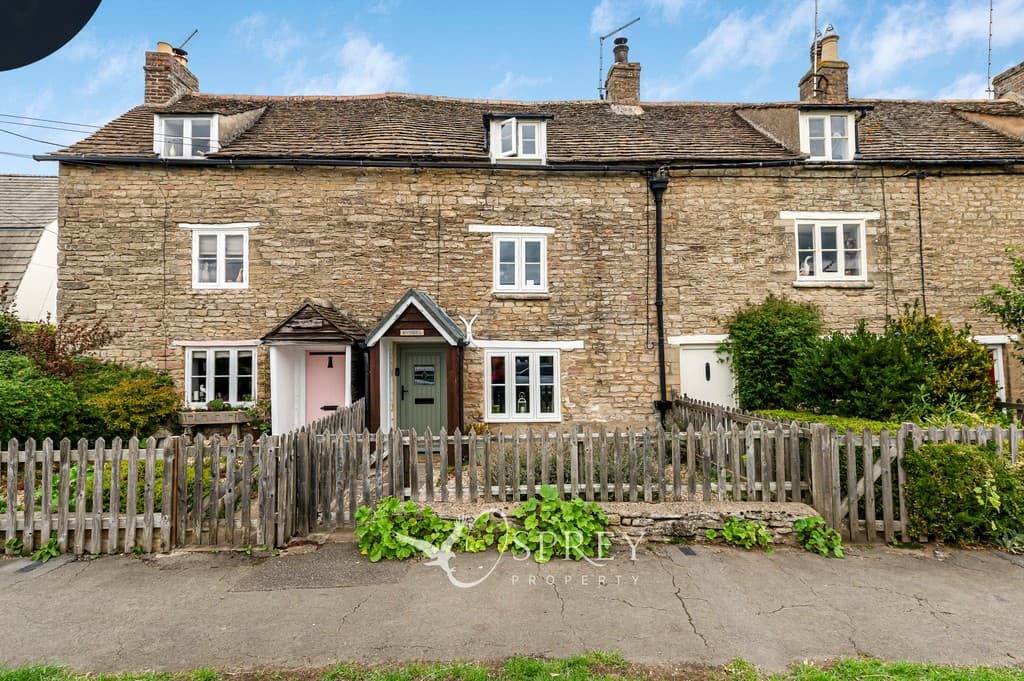
We tailor every marketing campaign to a customer’s requirements and we have access to quality marketing tools such as professional photography, video walk-throughs, drone video footage, distinctive floorplans which brings a property to life, right off of the screen.
Situated in the highly sought-after Rutland town of Uppingham, this immaculately presented mid-terrace townhouse offers a true turn-key opportunity. Combining generous living space, contemporary finishes, and a prime location close to the town centre, this property is ideal for those seeking both style and convenience. Further enhancing its appeal, the home also benefits from off-road parking for two vehicles-an increasingly rare and valuable feature in this central location.
You are welcomed into a bright and neutrally decorated entrance hall, setting the tone for the rest of the home. The ground floor accommodation includes a sleek galley-style kitchen, complete with wooden flooring, an abundance of wall and base units, granite worktops, and space for a range cooker and freestanding fridge freezer-striking the perfect balance between practicality and sophistication.
To the rear of the property, the spacious reception room enjoys an abundance of natural light thanks to bi-fold doors leading into the adjoining conservatory and garden beyond. This seamless indoor-outdoor connection creates an inviting setting for both relaxing and entertaining. A convenient two-piece WC completes the ground floor.
Upstairs, the first floor features two generously sized double bedrooms, with the principal bedroom benefiting from extensive built-in storage. The third bedroom, currently used as a home office, offers versatility to suit a variety of needs. A stylish three-piece bathroom with shower over bath serves this floor.
The second floor is dedicated to the impressive principal suite, featuring a separate dressing room and a contemporary en-suite bathroom. Two skylights flood the space with natural light, enhancing the airy and tranquil atmosphere.
Blending classic elegance with modern functionality, this beautifully maintained home is a true gem. Whether you're looking for a permanent residence or a low-maintenance lock-up-and-leave, early viewing is strongly recommended.
Tenure: Freehold
All mains' services
Council Tax Band: D
EPC Rating: C
Management Fee applies Please ask Agent for more details
DIMENSIONS
ENTRANCE HALL:
CLOAKROOM:
KITCHEN: 4.67m x 2.39m (15'4" x 7'10")
LIVING ROOM: 3.85m x 4.38m (12'8" x 14'4")
CONSERVATORY: 3.63m x 2.91m (11'11" x 9'7")
FIRST FLOOR LANDING:
BEDROOM TWO: 3.60m x 4.38m max (11'10" x 14'4" max)
BEDROOM THREE: 2.80m x 2.39m (9'2" x 7'10")
BATHROOM:
BEDROOM ONE: 5.42m x 4.38m (17'9" x 14'4")
DRESSING ROOM:
EN-SUITE:
TOWN LIFE Uppingham is a thriving and highly attractive market town with an eclectic mix of boutique shops and restaurants centred around the Market Square and adjoining High Street.
Schooling in Uppingham is available in both the private and state sector with primary level schooling at both Uppingham C of E Primary and Leighfield Primary schools. Secondary education is on offer from Uppingham Community College and the renowned Uppingham Public School.
Rutland Water and the surrounding countryside offers a wide range of outdoor pursuits including cycling, sailing, walking and birdwatching, also only a short distance from one of the two Rutland Water visitor centres.
AGENTS NOTE The owner has informed Osprey 23 Ayston Road is part of Lambert Place Management Company which the owners are involved in. This is purely for the purposes of maintaining the external communal areas (Not the Freehold properties themselves).
Please ask the agent for more details
IMPORTANT INFORMATION Under The Consumer Protection from Unfair Trading Regulations 2008 any Property details herein do not form part or all of an offer or contract. Any measurements are included are for guidance only and as such must not be used for the purchase of carpets or fitted furniture etc. We have not tested any apparatus, equipment, fixtures or services neither have we confirmed or verified the legal title of the property. All prospective purchases must satisfy themselves as to the correctness and accuracy of such details provided by us. We accept no liability for any existing or future defects relating to any property. Any plans shown are not to scale and are meant as a guide
