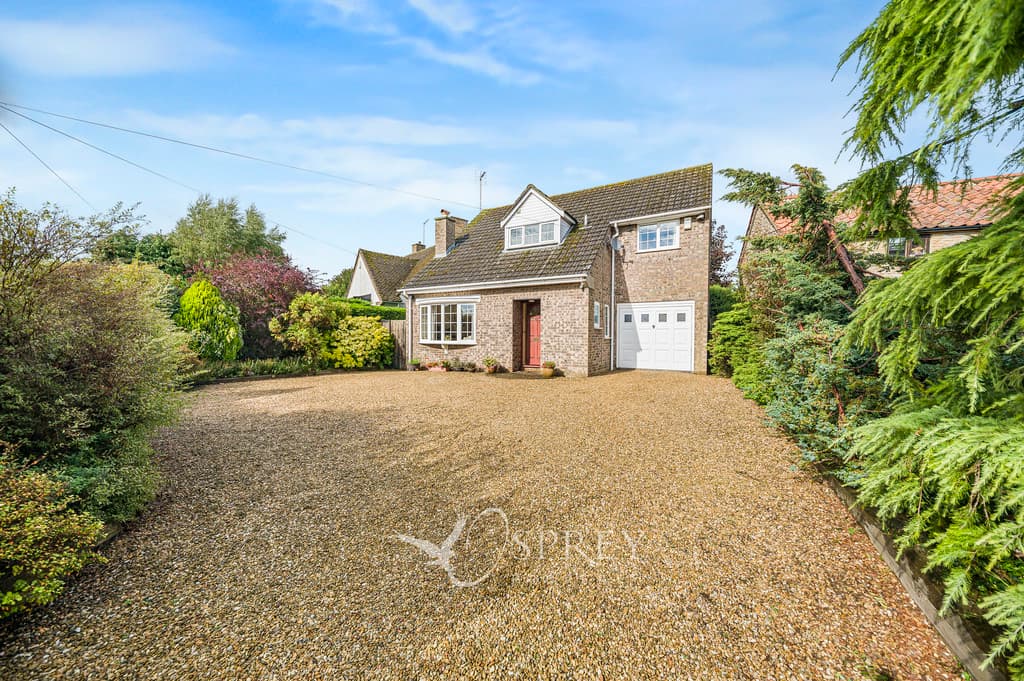
We tailor every marketing campaign to a customer’s requirements and we have access to quality marketing tools such as professional photography, video walk-throughs, drone video footage, distinctive floorplans which brings a property to life, right off of the screen.
Osprey Property is delighted to present The Old School which lies between the villages of Barsby and Ashby Folville - a truly unique and characterful residence steeped in rich history and surrounded by idyllic countryside. Originally built in 1849 as The Ashby Folville and Barsby School, this distinctive property served the local community for over a century before its thoughtful conversion in the early 1970s. Today, it stands as a remarkable family home, blending period charm with practical rural living.
Set within generously proportioned grounds, the property includes a substantial detached double garage, two stables, and a private one-acre paddock - ideal for equestrian or smallholding use. Mature gardens wrap around the home, creating a tranquil and picturesque setting that offers both privacy and space.
From the moment you arrive, The Old School captures the imagination. Its striking façade, built in traditional red brick with elegant stone dressings, is dominated by a stunning Gothic-style gable and a central pointed-arch mullioned window with leaded lights. Flanking this are charming lancet-style windows that offer symmetry and classic Victorian appeal. The architecture is a fine example of Gothic Revival, and the property's heritage as a former schoolhouse is evident in its enduring details and commanding presence.
Step inside via the entrance lobby, where a beautifully crafted wooden wraparound staircase immediately sets the tone for the character found throughout the home. From the spacious entrance hall, all principal ground-floor rooms are accessed. Bedrooms Two and Three sit to either side, both enjoying dual-aspect windows that bathe the rooms in natural light. Bedroom Two also benefits from fitted storage. A ground-floor bathroom and separate WC offer convenience for family and guests alike.
At the rear of the property, the kitchen/diner enjoys views over the mature gardens, with a built-in seating area that maximises space and comfort. A large utility area with skylight windows and external access offers incredible potential, whether as a boot room, hobby space or additional kitchen area.
Upstairs, the full character of the building is revealed. The original arched wooden roof beams, complete with ornate detailing, crown the expansive first-floor living area. This impressive space is bright and airy thanks to triple-aspect windows and floor-to-ceiling French doors that open onto a private balcony - the perfect spot to take in the surrounding scenery and open skies. Bedroom One, a spacious double with built-in storage, completes the first floor.
The outdoor space has been lovingly maintained and offers a rare combination of beauty and practicality. From quiet afternoons in the sun to energetic family gatherings, the gardens provide a versatile haven. Subtle marks on the original brick walls whisper of generations past - perhaps the traces of children at play in the former schoolyard - adding a unique and sentimental charm.
In addition to the large double garage, the property includes two stables and an enclosed one-acre paddock, making it ideally suited to those with equestrian interests or a desire for semi-rural living. Despite its peaceful setting, Barsby is a vibrant village community and lies just 30 minutes from Leicester offering excellent connectivity without compromising on lifestyle.
The current owners are in the process of adding an uplift clause to the paddock. Please contact the agent for further information.
Tenure: Freehold
Mains Gas, Water and Electricity Connected
Council Tax: Band E
EPC : D
DIMENSIONS
ENTRANCE HALL:
WC:
KITCHEN/DINER: 4.96m x 4.75m (16'3" x 15'7")
BEDROOM 2: 3.54m x 4.11m (11'7" x 13'6")
UTILITY:
BEDROOM 3: 3.52m x 3.47m (11'6" x 11'5")
LANDING:
LIVING ROOM: 6.05m x 5.64m (19'10" x 18'6")
SUN ROOM: 2.83m x 2.95m (9'3" x 9'8")
BEDROOM 1: 2.79m x 5.64m (9'2" x 18'6")
BALCONY:
GARAGE: 5.85m x 5.82m (19'2" x 19'1")
STABLE: 2.81m x 3.35m (9'3" x 11'0")
STABLE: 2.72m x 3.35m (8'11" x 11'0")
VILLAGE LIFE Nestled in the heart of the Leicestershire countryside, Barsby is a picturesque and peaceful village offering the best of rural living while remaining well connected. Surrounded by rolling fields and natural beauty, the village is home to an abundance of wildlife - from deer and hares to a variety of native birds - making it a haven for nature lovers and outdoor enthusiasts.
Barsby benefits from a strong local community and is just a short drive from the neighbouring villages of Ashby Folville and Gaddesby, both offering traditional pubs and village amenities. For more extensive services, the nearby market town of Melton Mowbray is just 15 minutes away, while Leicester city centre can be reached in under 30 minutes by car, offering mainline rail links to London and beyond.
Families are well served by excellent local schooling options, including well-regarded primary schools in Gaddesby and Great Dalby and secondary schools and colleges in Melton Mowbray, Leicester and Loughborough.
Barsby offers a rare combination of countryside tranquillity, vibrant community spirit, and convenient access to essential amenities - a truly special place to call home.
IMPORTANT INFORMATION Under The Consumer Protection from Unfair Trading Regulations 2008 any Property details herein do not form part or all of an offer or contract. Any measurements are included are for guidance only and as such must not be used for the purchase of carpets or fitted furniture etc. We have not tested any apparatus, equipment, fixtures or services neither have we confirmed or verified the legal title of the property. All prospective purchasers must satisfy themselves as to the correctness and accuracy of such details provided by us. We accept no liability for any existing or future defects relating to any property. Any plans shown are not to scale and are meant as a guide.
